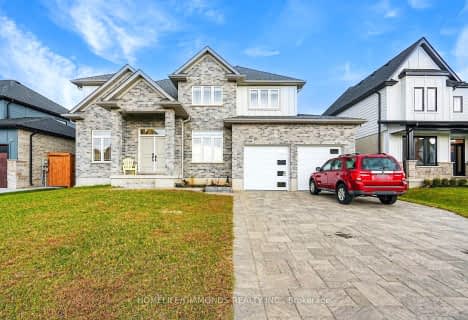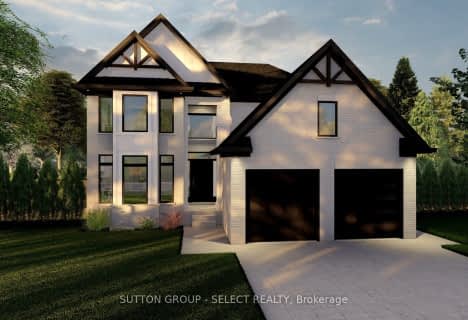
Holy Family Elementary School
Elementary: CatholicSt David Separate School
Elementary: CatholicThamesford Public School
Elementary: PublicRiver Heights School
Elementary: PublicBonaventure Meadows Public School
Elementary: PublicNorthdale Central Public School
Elementary: PublicThames Valley Alternative Secondary School
Secondary: PublicLord Dorchester Secondary School
Secondary: PublicIngersoll District Collegiate Institute
Secondary: PublicJohn Paul II Catholic Secondary School
Secondary: CatholicSir Wilfrid Laurier Secondary School
Secondary: PublicClarke Road Secondary School
Secondary: Public- 4 bath
- 4 bed
- 3000 sqft
60 Hazelwood Pass, Thames Centre, Ontario • N0L 1G2 • Dorchester
- 3 bath
- 4 bed
- 2500 sqft
17 Hazelwood Pass, Thames Centre, Ontario • N0L 1G3 • Rural Thames Centre


