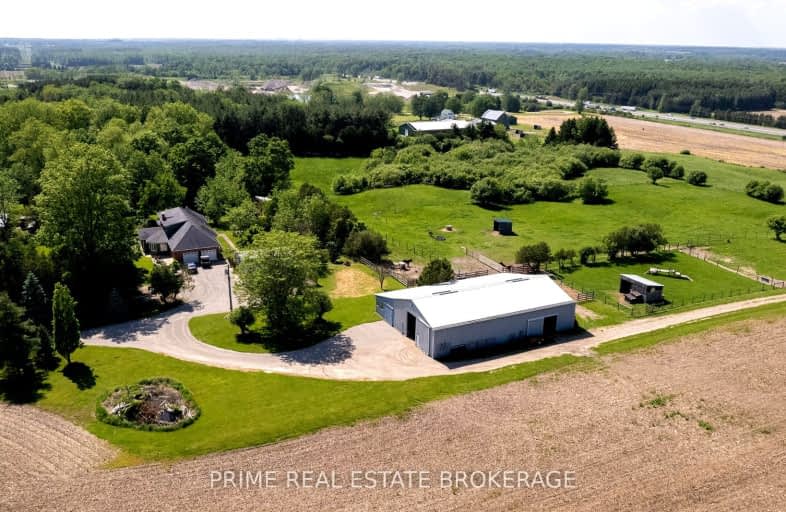Car-Dependent
- Almost all errands require a car.
0
/100
Somewhat Bikeable
- Most errands require a car.
25
/100

South Dorchester Public School
Elementary: Public
12.36 km
St David Separate School
Elementary: Catholic
7.70 km
Thamesford Public School
Elementary: Public
10.71 km
River Heights School
Elementary: Public
6.09 km
Northdale Central Public School
Elementary: Public
7.95 km
Laurie Hawkins Public School
Elementary: Public
10.90 km
Thames Valley Alternative Secondary School
Secondary: Public
18.70 km
Lord Dorchester Secondary School
Secondary: Public
6.93 km
Ingersoll District Collegiate Institute
Secondary: Public
11.45 km
Sir Wilfrid Laurier Secondary School
Secondary: Public
18.48 km
Clarke Road Secondary School
Secondary: Public
15.95 km
East Elgin Secondary School
Secondary: Public
21.69 km
-
Lion River Parkway Thameford
10.19km -
Ingersoll Gazeebo
Ingersoll ON 11.26km -
Canterbury Folk Festival
Ingersoll ON 11.28km
-
Scotiabank
1250 Highbury Ave, Dorchester ON N0L 1G2 6.59km -
TD Bank Financial Group
4206 Catherine St, Dorchester ON N0L 1G0 7.12km -
President's Choice Financial ATM
273 King St W, Ingersoll ON N5C 2K9 10.06km


