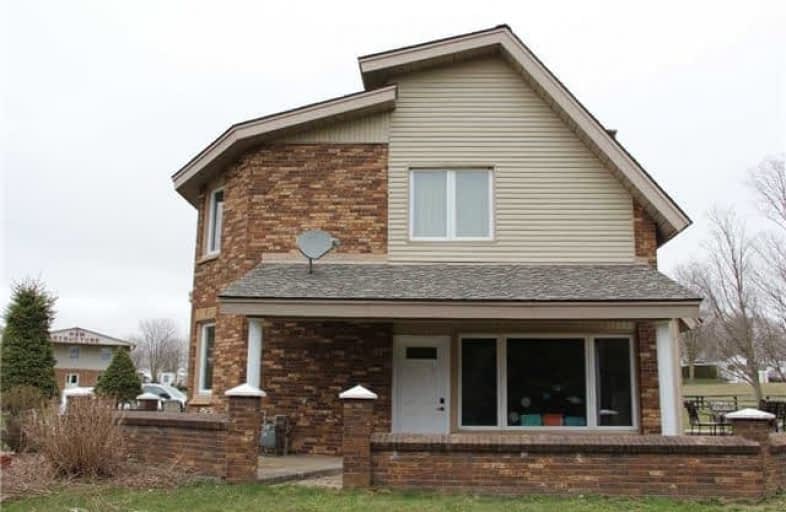
St Jude's School
Elementary: Catholic
9.37 km
Thamesford Public School
Elementary: Public
11.18 km
River Heights School
Elementary: Public
8.63 km
Royal Roads Public School
Elementary: Public
9.91 km
Harrisfield Public School
Elementary: Public
9.42 km
Laurie Hawkins Public School
Elementary: Public
9.15 km
Lord Dorchester Secondary School
Secondary: Public
9.49 km
St Mary's High School
Secondary: Catholic
22.62 km
Ingersoll District Collegiate Institute
Secondary: Public
9.66 km
Glendale High School
Secondary: Public
20.31 km
Clarke Road Secondary School
Secondary: Public
18.54 km
East Elgin Secondary School
Secondary: Public
22.23 km


