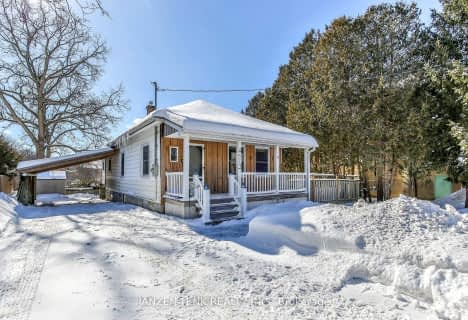Inactive on Jan 21, 2011
Note: Property is not currently for sale or for rent.

-
Type: Detached
-
Style: Bungalow
-
Lot Size: 0 x 0
-
Age: No Data
-
Taxes: $3,675 per year
-
Days on Site: 167 Days
-
Added: Feb 21, 2024 (5 months on market)
-
Updated:
-
Last Checked: 3 months ago
-
MLS®#: X7864967
-
Listed By: Century 21 first canadian corp.(4), brokerage, independently own
Stunning one floor all brick home that is ideal for empty nesters or those with teenagers. You will love the kitchen with tons of solid oak cabinets and counter space plus a pantry. A huge master bedroom with a walk-in closet to match (in fact we measured the closet as a separate room other) for the man of the house a huge triple car garage (almost 4 + 2 deep) that is all insulated and heated. Professionally landscaped, large front verandah, private rear yard with large deck with pond and waterfall. Inside walls are all insulated for extra sound proofing. Plus more! Garage is 25 X 21 + 20 X 19
Property Details
Facts for 37 Valleyview Crescent, Thames Centre
Status
Days on Market: 167
Last Status: Expired
Sold Date: Jun 22, 2025
Closed Date: Nov 30, -0001
Expiry Date: Jan 21, 2011
Unavailable Date: Jan 21, 2011
Input Date: Aug 06, 2010
Property
Status: Sale
Property Type: Detached
Style: Bungalow
Area: Thames Centre
Community: Dorchester
Inside
Bedrooms: 1
Bedrooms Plus: 2
Bathrooms: 3
Kitchens: 2
Rooms: 10
Washrooms: 3
Building
Basement: Full
Basement 2: Part Fin
Exterior: Brick
Other Structures: Workshop
Fees
Tax Year: 2010
Tax Legal Description: 33M262 LOT 55
Taxes: $3,675
Land
Cross Street: Near - N/A
Municipality District: Thames Centre
Sewer: Septic
Lot Irregularities: 162.23 X Irreg.
Zoning: R1
Rooms
Room details for 37 Valleyview Crescent, Thames Centre
| Type | Dimensions | Description |
|---|---|---|
| Kitchen Main | 3.35 x 4.11 | |
| Kitchen Main | 3.04 x 4.87 | Eat-In Kitchen |
| Great Rm Main | 4.47 x 6.62 | |
| Prim Bdrm Main | 4.57 x 7.62 | |
| Br Lower | 3.65 x 3.96 | |
| Br Lower | 3.35 x 4.57 | |
| Family Lower | 3.81 x 6.55 | |
| Laundry Main | - | |
| Bathroom Main | - | |
| Bathroom Main | - |
| XXXXXXXX | XXX XX, XXXX |
XXXXXXXX XXX XXXX |
|
| XXX XX, XXXX |
XXXXXX XXX XXXX |
$XXX,XXX | |
| XXXXXXXX | XXX XX, XXXX |
XXXX XXX XXXX |
$XXX,XXX |
| XXX XX, XXXX |
XXXXXX XXX XXXX |
$XXX,XXX |
| XXXXXXXX XXXXXXXX | XXX XX, XXXX | XXX XXXX |
| XXXXXXXX XXXXXX | XXX XX, XXXX | $449,900 XXX XXXX |
| XXXXXXXX XXXX | XXX XX, XXXX | $417,500 XXX XXXX |
| XXXXXXXX XXXXXX | XXX XX, XXXX | $437,900 XXX XXXX |

Holy Family Elementary School
Elementary: CatholicSt David Separate School
Elementary: CatholicThamesford Public School
Elementary: PublicRiver Heights School
Elementary: PublicBonaventure Meadows Public School
Elementary: PublicNorthdale Central Public School
Elementary: PublicThames Valley Alternative Secondary School
Secondary: PublicLord Dorchester Secondary School
Secondary: PublicIngersoll District Collegiate Institute
Secondary: PublicJohn Paul II Catholic Secondary School
Secondary: CatholicSir Wilfrid Laurier Secondary School
Secondary: PublicClarke Road Secondary School
Secondary: Public- — bath
- — bed
- — sqft
4073 Catherine Street, Thames Centre, Ontario • N0L 1G0 • Dorchester

