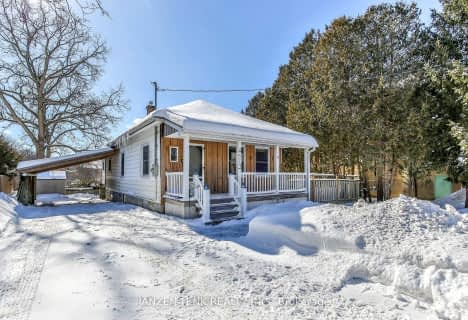Inactive on Aug 18, 2010
Note: Property is not currently for sale or for rent.

-
Type: Detached
-
Style: Bungalow
-
Lot Size: 750 x 187
-
Age: No Data
-
Taxes: $3,450 per year
-
Days on Site: 92 Days
-
Added: Feb 21, 2024 (3 months on market)
-
Updated:
-
Last Checked: 3 months ago
-
MLS®#: X7863293
-
Listed By: Oliver & associates real estate brokerage inc.
Large brick ranch with all the updates. Roof (30 yr Shingles) 2010, Furnace and air 2010, Windows and large door leading to large deck in 2009 overlooking park like property. Attached double garage with inside entry on 600 feet along river. Large country style eat in Kitchen with gas fireplace. Main floor laundry room. 3rd single garage in back under double garage. Lower level fully finished with 3 pc bath, 2 bedrooms, office, and large family room with patio doors out to rear yard with pond, falls and perennial gardens. Central Vac, Alarm and Water Softener, 4 year old septic tank and tile bed. Survey available. All Maas approx. Appointment and 24 hour notice a must!
Property Details
Facts for 4379 Catherine Street, Thames Centre
Status
Days on Market: 92
Last Status: Expired
Sold Date: Jun 22, 2025
Closed Date: Nov 30, -0001
Expiry Date: Aug 18, 2010
Unavailable Date: Aug 18, 2010
Input Date: May 21, 2010
Property
Status: Sale
Property Type: Detached
Style: Bungalow
Area: Thames Centre
Community: Dorchester
Availability Date: 30TO59
Inside
Bedrooms: 1
Bedrooms Plus: 2
Bathrooms: 2
Kitchens: 1
Rooms: 5
Air Conditioning: Central Air
Washrooms: 2
Building
Basement: Finished
Basement 2: Full
Exterior: Brick
Fees
Tax Year: 2009
Tax Legal Description: CON 4 NPT LOT 10 RP33R10821
Taxes: $3,450
Land
Cross Street: Near -
Municipality District: Thames Centre
Sewer: Septic
Lot Depth: 187
Lot Frontage: 750
Lot Irregularities: 750 X 187 X 605 X 132
Zoning: R1
Water Features: Riverfront
Rooms
Room details for 4379 Catherine Street, Thames Centre
| Type | Dimensions | Description |
|---|---|---|
| Living Main | 3.63 x 5.99 | |
| Mudroom Main | 3.04 x 4.26 | |
| Br Main | 3.20 x 3.27 | |
| Family Lower | 3.75 x 8.05 | Fireplace |
| Br Lower | 2.74 x 2.81 | |
| Br Lower | 2.74 x 3.63 | |
| Bathroom Main | - | |
| Bathroom Lower | - |
| XXXXXXXX | XXX XX, XXXX |
XXXXXXXX XXX XXXX |
|
| XXX XX, XXXX |
XXXXXX XXX XXXX |
$XXX,XXX | |
| XXXXXXXX | XXX XX, XXXX |
XXXXXXXX XXX XXXX |
|
| XXX XX, XXXX |
XXXXXX XXX XXXX |
$XXX,XXX | |
| XXXXXXXX | XXX XX, XXXX |
XXXXXXXX XXX XXXX |
|
| XXX XX, XXXX |
XXXXXX XXX XXXX |
$XXX,XXX | |
| XXXXXXXX | XXX XX, XXXX |
XXXXXXXX XXX XXXX |
|
| XXX XX, XXXX |
XXXXXX XXX XXXX |
$XXX,XXX | |
| XXXXXXXX | XXX XX, XXXX |
XXXXXXXX XXX XXXX |
|
| XXX XX, XXXX |
XXXXXX XXX XXXX |
$XXX,XXX | |
| XXXXXXXX | XXX XX, XXXX |
XXXX XXX XXXX |
$XXX,XXX |
| XXX XX, XXXX |
XXXXXX XXX XXXX |
$XXX,XXX | |
| XXXXXXXX | XXX XX, XXXX |
XXXX XXX XXXX |
$XXX,XXX |
| XXX XX, XXXX |
XXXXXX XXX XXXX |
$XXX,XXX | |
| XXXXXXXX | XXX XX, XXXX |
XXXXXXX XXX XXXX |
|
| XXX XX, XXXX |
XXXXXX XXX XXXX |
$XXX,XXX |
| XXXXXXXX XXXXXXXX | XXX XX, XXXX | XXX XXXX |
| XXXXXXXX XXXXXX | XXX XX, XXXX | $340,000 XXX XXXX |
| XXXXXXXX XXXXXXXX | XXX XX, XXXX | XXX XXXX |
| XXXXXXXX XXXXXX | XXX XX, XXXX | $340,000 XXX XXXX |
| XXXXXXXX XXXXXXXX | XXX XX, XXXX | XXX XXXX |
| XXXXXXXX XXXXXX | XXX XX, XXXX | $397,500 XXX XXXX |
| XXXXXXXX XXXXXXXX | XXX XX, XXXX | XXX XXXX |
| XXXXXXXX XXXXXX | XXX XX, XXXX | $397,500 XXX XXXX |
| XXXXXXXX XXXXXXXX | XXX XX, XXXX | XXX XXXX |
| XXXXXXXX XXXXXX | XXX XX, XXXX | $469,000 XXX XXXX |
| XXXXXXXX XXXX | XXX XX, XXXX | $194,000 XXX XXXX |
| XXXXXXXX XXXXXX | XXX XX, XXXX | $198,000 XXX XXXX |
| XXXXXXXX XXXX | XXX XX, XXXX | $250,000 XXX XXXX |
| XXXXXXXX XXXXXX | XXX XX, XXXX | $179,900 XXX XXXX |
| XXXXXXXX XXXXXXX | XXX XX, XXXX | XXX XXXX |
| XXXXXXXX XXXXXX | XXX XX, XXXX | $469,900 XXX XXXX |

Holy Family Elementary School
Elementary: CatholicSt David Separate School
Elementary: CatholicThamesford Public School
Elementary: PublicRiver Heights School
Elementary: PublicBonaventure Meadows Public School
Elementary: PublicNorthdale Central Public School
Elementary: PublicRobarts Provincial School for the Deaf
Secondary: ProvincialRobarts/Amethyst Demonstration Secondary School
Secondary: ProvincialThames Valley Alternative Secondary School
Secondary: PublicLord Dorchester Secondary School
Secondary: PublicJohn Paul II Catholic Secondary School
Secondary: CatholicClarke Road Secondary School
Secondary: Public- — bath
- — bed
- — sqft
4073 Catherine Street, Thames Centre, Ontario • N0L 1G0 • Dorchester

