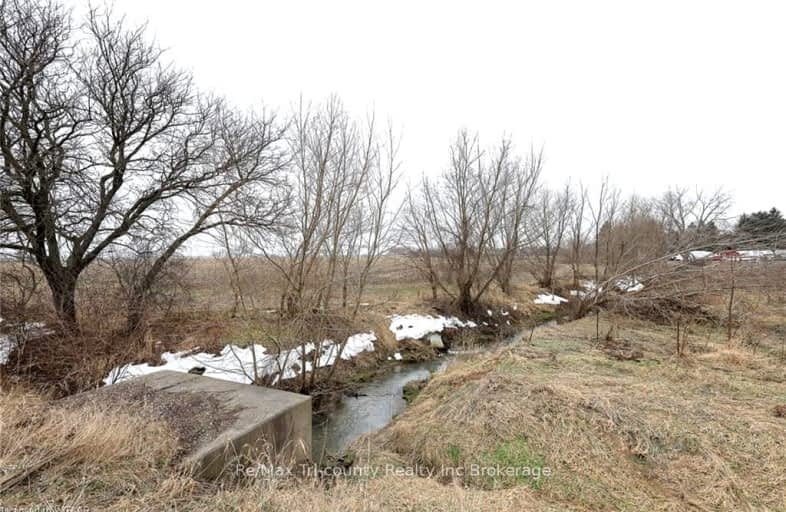Sold on Mar 05, 2025
Note: Property is not currently for sale or for rent.

-
Type: Detached
-
Style: 1 1/2 Storey
-
Lot Size: 153.78 x 135.85 Acres
-
Age: No Data
-
Taxes: $2,850 per year
-
Days on Site: 76 Days
-
Added: Dec 19, 2024 (2 months on market)
-
Updated:
-
Last Checked: 2 months ago
-
MLS®#: X11897336
-
Listed By: Re/max tri-county realty inc brokerage
Step inside this completely renovated 4-bedroom, 1-bathroom 1413sq ft home that is now for sale! Located just minutes from the 401 and only 20 minutes to London, this property offers an ideal setting for convenience and accessibility. The home features a 16x22ft garage with new siding, new metal roof and new door, and a 22x40ft shed/shop. Inside the house is brand new with updates that include brand new air conditioning, fresh paint, new flooring throughout, new metal doors, modernized kitchen with updated appliances, and a stylish bathroom with a new vanity and bathtub. Enjoy the charm of a front porch, a spacious back deck for entertaining, and a detached garage. The property also features a shed in the backyard for additional storage. This home combines the peace of a perfect location with all the benefits of a modern living space.
Property Details
Facts for 4537 WESTCHESTER BOURNE, Thames Centre
Status
Days on Market: 76
Last Status: Sold
Sold Date: Mar 05, 2025
Closed Date: Apr 14, 2025
Expiry Date: Mar 19, 2025
Sold Price: $549,900
Unavailable Date: Mar 06, 2025
Input Date: Dec 19, 2024
Property
Status: Sale
Property Type: Detached
Style: 1 1/2 Storey
Area: Thames Centre
Community: Rural Thames Centre
Availability Date: Immediate
Assessment Amount: $235,000
Assessment Year: 2023
Inside
Bedrooms: 4
Bathrooms: 1
Kitchens: 1
Rooms: 10
Den/Family Room: Yes
Air Conditioning: Central Air
Fireplace: No
Central Vacuum: N
Washrooms: 1
Utilities
Electricity: Yes
Gas: Yes
Telephone: Available
Building
Basement: Full
Basement 2: Unfinished
Heat Type: Forced Air
Heat Source: Gas
Exterior: Vinyl Siding
Elevator: N
UFFI: No
Water Supply: Well
Special Designation: Unknown
Other Structures: Barn
Retirement: N
Parking
Driveway: Other
Garage Spaces: 1
Garage Type: Detached
Covered Parking Spaces: 4
Total Parking Spaces: 5
Fees
Tax Year: 2024
Tax Legal Description: PART LOT 1, CONCESSION 4 AS IN 880645; EXCEPT 225920 "DESCRIPTIO
Taxes: $2,850
Highlights
Feature: Fenced Yard
Feature: Golf
Feature: Hospital
Land
Cross Street: From 401 head South,
Municipality District: Thames Centre
Fronting On: East
Parcel Number: 081960049
Pool: None
Sewer: Septic
Lot Depth: 135.85 Acres
Lot Frontage: 153.78 Acres
Lot Irregularities: 153.78x135.8 x145.87x
Acres: < .50
Zoning: A
Rural Services: Recycling Pckup
Additional Media
- Virtual Tour: https://youtu.be/CMGeF9nHycM
Rooms
Room details for 4537 WESTCHESTER BOURNE, Thames Centre
| Type | Dimensions | Description |
|---|---|---|
| Other Main | 3.96 x 4.80 | |
| Living Main | 5.26 x 7.14 | |
| Prim Bdrm Main | 2.95 x 3.86 | |
| Br Main | 2.87 x 3.20 | |
| Mudroom Main | 2.29 x 2.90 | |
| Bathroom Main | 2.13 x 3.86 | |
| Br 2nd | 2.59 x 3.66 | |
| Br 2nd | 2.59 x 3.66 | |
| Sitting 2nd | 3.38 x 5.41 | |
| Other 2nd | 4.60 x 5.21 | |
| Utility Bsmt | 4.95 x 7.01 | |
| Other Bsmt | 4.60 x 3.81 |

| XXXXXXXX | XXX XX, XXXX |
XXXXXX XXX XXXX |
$XXX,XXX |
| XXXXXXXX | XXX XX, XXXX |
XXXXXXXX XXX XXXX |
|
| XXX XX, XXXX |
XXXXXX XXX XXXX |
$XXX,XXX |
| XXXXXXXX XXXXXX | XXX XX, XXXX | $549,900 XXX XXXX |
| XXXXXXXX XXXXXXXX | XXX XX, XXXX | XXX XXXX |
| XXXXXXXX XXXXXX | XXX XX, XXXX | $410,000 XXX XXXX |
Car-Dependent
- Almost all errands require a car.

École élémentaire publique L'Héritage
Elementary: PublicChar-Lan Intermediate School
Elementary: PublicSt Peter's School
Elementary: CatholicHoly Trinity Catholic Elementary School
Elementary: CatholicÉcole élémentaire catholique de l'Ange-Gardien
Elementary: CatholicWilliamstown Public School
Elementary: PublicÉcole secondaire publique L'Héritage
Secondary: PublicCharlottenburgh and Lancaster District High School
Secondary: PublicSt Lawrence Secondary School
Secondary: PublicÉcole secondaire catholique La Citadelle
Secondary: CatholicHoly Trinity Catholic Secondary School
Secondary: CatholicCornwall Collegiate and Vocational School
Secondary: Public
