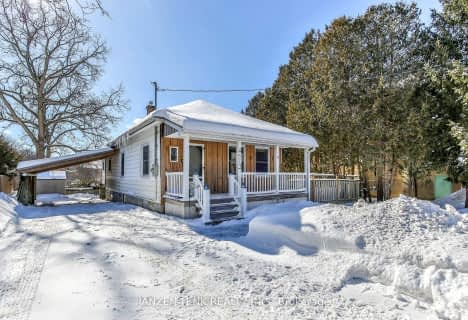
Holy Family Elementary School
Elementary: Catholic
9.26 km
St David Separate School
Elementary: Catholic
2.43 km
Thamesford Public School
Elementary: Public
9.97 km
River Heights School
Elementary: Public
0.95 km
Bonaventure Meadows Public School
Elementary: Public
9.54 km
Northdale Central Public School
Elementary: Public
2.66 km
Robarts Provincial School for the Deaf
Secondary: Provincial
13.90 km
Thames Valley Alternative Secondary School
Secondary: Public
13.41 km
Lord Dorchester Secondary School
Secondary: Public
1.68 km
John Paul II Catholic Secondary School
Secondary: Catholic
13.80 km
Sir Wilfrid Laurier Secondary School
Secondary: Public
13.68 km
Clarke Road Secondary School
Secondary: Public
10.65 km

