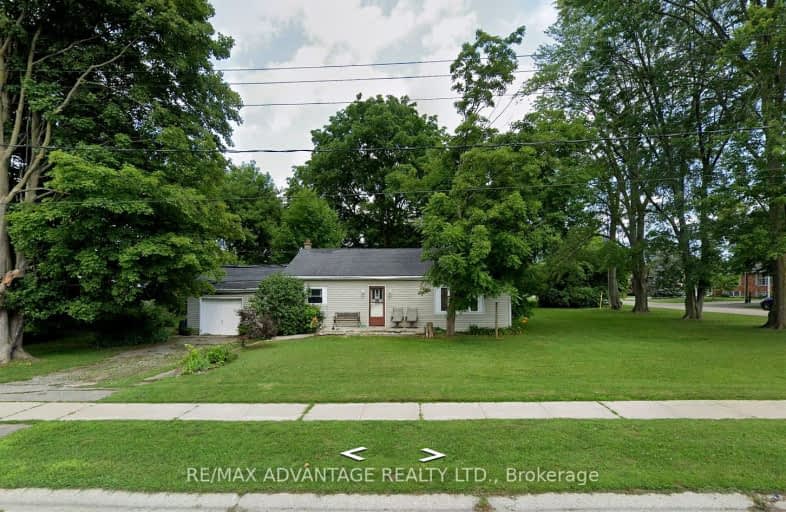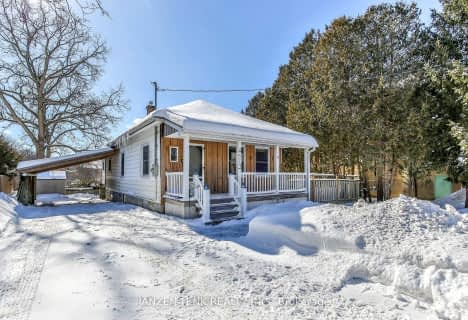Somewhat Walkable
- Some errands can be accomplished on foot.
56
/100
Somewhat Bikeable
- Most errands require a car.
43
/100

Holy Family Elementary School
Elementary: Catholic
8.35 km
St David Separate School
Elementary: Catholic
1.37 km
Thamesford Public School
Elementary: Public
9.46 km
River Heights School
Elementary: Public
0.28 km
Bonaventure Meadows Public School
Elementary: Public
8.50 km
Northdale Central Public School
Elementary: Public
1.65 km
Robarts Provincial School for the Deaf
Secondary: Provincial
12.88 km
Robarts/Amethyst Demonstration Secondary School
Secondary: Provincial
12.88 km
Thames Valley Alternative Secondary School
Secondary: Public
12.49 km
Lord Dorchester Secondary School
Secondary: Public
0.64 km
John Paul II Catholic Secondary School
Secondary: Catholic
12.80 km
Clarke Road Secondary School
Secondary: Public
9.68 km
-
Out of the Park
2066 Dorchester Rd, Dorchester ON N0L 1G2 0.14km -
Dorchester Conservation Area
Dorchester ON 1.88km -
Lion River Parkway Thameford
9.19km
-
TD Bank Financial Group
4206 Catherine St, Dorchester ON N0L 1G0 0.76km -
CoinFlip Bitcoin ATM
2190 Dundas St, London ON N5V 1R2 8.95km -
Thamesford Branch
105 Dundas St W, Thamesford ON N0M 2M0 9.19km

