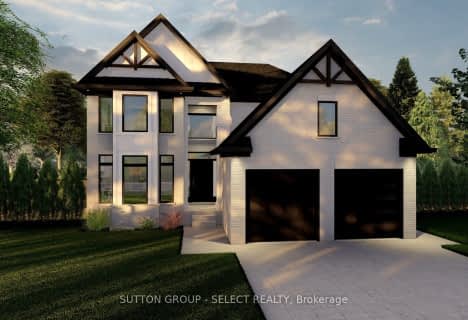Car-Dependent
- Almost all errands require a car.
Somewhat Bikeable
- Most errands require a car.

Holy Family Elementary School
Elementary: CatholicSt David Separate School
Elementary: CatholicThamesford Public School
Elementary: PublicRiver Heights School
Elementary: PublicBonaventure Meadows Public School
Elementary: PublicNorthdale Central Public School
Elementary: PublicThames Valley Alternative Secondary School
Secondary: PublicLord Dorchester Secondary School
Secondary: PublicIngersoll District Collegiate Institute
Secondary: PublicJohn Paul II Catholic Secondary School
Secondary: CatholicSir Wilfrid Laurier Secondary School
Secondary: PublicClarke Road Secondary School
Secondary: Public-
Dorchester Conservation Area
Dorchester ON 3.22km -
River East Optimist Park
Ontario 10.37km -
Town Square
11.16km
-
TD Bank Financial Group
Hamilton Rd (Highbury), London ON 11.2km -
CIBC
380 Clarke Rd (Dundas St.), London ON N5W 6E7 11.32km -
TD Bank Financial Group
1920 Dundas St, London ON N5V 3P1 11.4km
- 3 bath
- 4 bed
- 2500 sqft
17 Hazelwood Pass, Thames Centre, Ontario • N0L 1G3 • Rural Thames Centre

