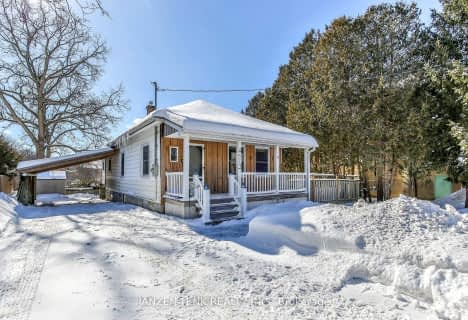
Holy Family Elementary School
Elementary: Catholic
7.84 km
St David Separate School
Elementary: Catholic
1.03 km
River Heights School
Elementary: Public
0.83 km
Bonaventure Meadows Public School
Elementary: Public
8.09 km
Northdale Central Public School
Elementary: Public
1.23 km
John P Robarts Public School
Elementary: Public
8.09 km
Robarts Provincial School for the Deaf
Secondary: Provincial
12.46 km
Thames Valley Alternative Secondary School
Secondary: Public
11.99 km
Lord Dorchester Secondary School
Secondary: Public
0.42 km
John Paul II Catholic Secondary School
Secondary: Catholic
12.36 km
Sir Wilfrid Laurier Secondary School
Secondary: Public
12.50 km
Clarke Road Secondary School
Secondary: Public
9.21 km


