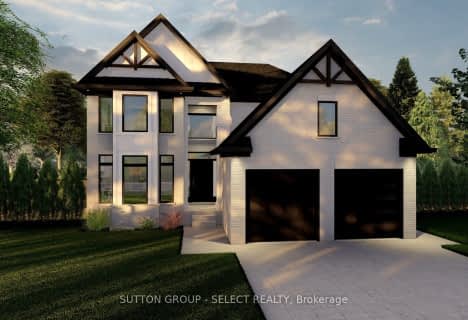Sold on Aug 06, 2019
Note: Property is not currently for sale or for rent.

-
Type: Detached
-
Style: 2-Storey
-
Lot Size: 76.71 x 0
-
Age: No Data
-
Taxes: $6,190 per year
-
Days on Site: 42 Days
-
Added: Feb 12, 2024 (1 month on market)
-
Updated:
-
Last Checked: 3 months ago
-
MLS®#: X7763085
-
Listed By: Exp realty of canada inc.
For the astute buyer! Incredible value with this stunning 4100 sq. ft custom built home backing on to the Mill Pond in this prestigious neighbourhood. Our stunning home features open foyer and Cherry hardwood flooring, overlooking elegant 2 storey family room featuring marble face natural gas fireplace and wet bar with exceptional large windows capturing the beautifully landscaped yard and Mill Pond. Our luxurious home features open concept with large principle rooms, 3 natural gas fireplaces including one in the MB, granite countertops, ceramic flooring, formal living room and dining room, den, 4+1 bedrooms, gorgeous windows throughout. Exercise room, games room, play room, inground sprinkler system, stone driveway and walkway, alarm system, 2nd level laundry, heated 2 gar garage, intercom, crown moulding, French doors, huge eat-in kitchen with large island, water softener, new roof 2016, newer HE gas furnace and AC. A pleasure to show. Pride of ownership is evident in this home.
Property Details
Facts for 80 Mill Road, Thames Centre
Status
Days on Market: 42
Last Status: Sold
Sold Date: Aug 06, 2019
Closed Date: Nov 28, 2019
Expiry Date: Nov 30, 2019
Sold Price: $831,155
Unavailable Date: Aug 06, 2019
Input Date: Jun 28, 2019
Property
Status: Sale
Property Type: Detached
Style: 2-Storey
Area: Thames Centre
Community: Dorchester
Availability Date: FLEX
Assessment Amount: $623,000
Assessment Year: 2016
Inside
Bedrooms: 4
Bedrooms Plus: 1
Bathrooms: 3
Kitchens: 1
Rooms: 12
Air Conditioning: Central Air
Washrooms: 3
Building
Basement: Finished
Basement 2: Full
Exterior: Brick
Exterior: Stucco/Plaster
UFFI: No
Parking
Covered Parking Spaces: 6
Fees
Tax Year: 2018
Tax Legal Description: LOT 68, PLAN 33M156, SUBJECT TO LT119241; MUNICIPALITY OF THAMES
Taxes: $6,190
Highlights
Feature: Fenced Yard
Land
Cross Street: See Google Maps
Municipality District: Thames Centre
Fronting On: East
Parcel Number: 081830122
Pool: None
Sewer: Septic
Lot Frontage: 76.71
Lot Irregularities: 76.81 X 129.13 X 45.9
Acres: < .50
Zoning: R1
Rooms
Room details for 80 Mill Road, Thames Centre
| Type | Dimensions | Description |
|---|---|---|
| Dining Main | 3.65 x 4.34 | |
| Living Main | 4.21 x 5.18 | |
| Kitchen Main | 4.03 x 7.31 | Eat-In Kitchen |
| Den Main | 3.35 x 4.41 | |
| Br 2nd | 3.60 x 5.28 | |
| Br 2nd | 3.20 x 4.87 | |
| Br 2nd | 3.25 x 4.26 | |
| Prim Bdrm 2nd | 4.26 x 5.18 | Fireplace |
| Games Lower | 3.81 x 7.16 | |
| Br Lower | 4.26 x 5.18 |
| XXXXXXXX | XXX XX, XXXX |
XXXX XXX XXXX |
$XXX,XXX |
| XXX XX, XXXX |
XXXXXX XXX XXXX |
$XXX,XXX | |
| XXXXXXXX | XXX XX, XXXX |
XXXXXXX XXX XXXX |
|
| XXX XX, XXXX |
XXXXXX XXX XXXX |
$XXX,XXX | |
| XXXXXXXX | XXX XX, XXXX |
XXXXXXX XXX XXXX |
|
| XXX XX, XXXX |
XXXXXX XXX XXXX |
$XXX,XXX | |
| XXXXXXXX | XXX XX, XXXX |
XXXXXXX XXX XXXX |
|
| XXX XX, XXXX |
XXXXXX XXX XXXX |
$XXX,XXX |
| XXXXXXXX XXXX | XXX XX, XXXX | $542,000 XXX XXXX |
| XXXXXXXX XXXXXX | XXX XX, XXXX | $549,900 XXX XXXX |
| XXXXXXXX XXXXXXX | XXX XX, XXXX | XXX XXXX |
| XXXXXXXX XXXXXX | XXX XX, XXXX | $599,900 XXX XXXX |
| XXXXXXXX XXXXXXX | XXX XX, XXXX | XXX XXXX |
| XXXXXXXX XXXXXX | XXX XX, XXXX | $624,900 XXX XXXX |
| XXXXXXXX XXXXXXX | XXX XX, XXXX | XXX XXXX |
| XXXXXXXX XXXXXX | XXX XX, XXXX | $649,000 XXX XXXX |

Holy Family Elementary School
Elementary: CatholicSt David Separate School
Elementary: CatholicRiver Heights School
Elementary: PublicBonaventure Meadows Public School
Elementary: PublicNorthdale Central Public School
Elementary: PublicJohn P Robarts Public School
Elementary: PublicRobarts Provincial School for the Deaf
Secondary: ProvincialThames Valley Alternative Secondary School
Secondary: PublicLord Dorchester Secondary School
Secondary: PublicJohn Paul II Catholic Secondary School
Secondary: CatholicSir Wilfrid Laurier Secondary School
Secondary: PublicClarke Road Secondary School
Secondary: Public- 3 bath
- 4 bed
- 2500 sqft
17 Hazelwood Pass, Thames Centre, Ontario • N0L 1G3 • Rural Thames Centre

