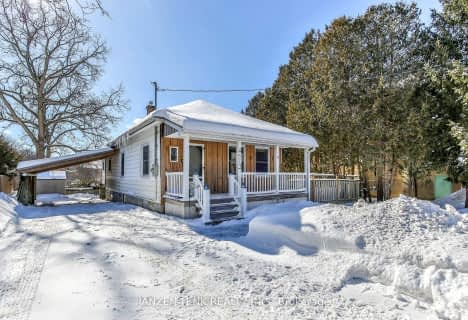Sold on Jun 05, 2014
Note: Property is not currently for sale or for rent.

-
Type: Detached
-
Style: Bungalow
-
Lot Size: 59.28 x 129.59
-
Age: No Data
-
Taxes: $4,038 per year
-
Days on Site: 20 Days
-
Added: Jan 30, 2024 (2 weeks on market)
-
Updated:
-
Last Checked: 3 months ago
-
MLS®#: X7577426
-
Listed By: Re/max centre city realty inc.(2), brokerage, independently owne
WOW factor is here! Impressive open concept Main floor kitchen/living area opening to 2 tiered composite deck has Formica granite topped center island complimenting the updated cabinets and counter tops, formal dining room, front office or den, main floor laundry leading to the triple garage and open staircase down to the fully finished lower level with 3 bedrooms, full bath, large family room with fireplace, games room and theater ready for your wet-bar, cold room and storage. Excellent location in popular Quail Run , great use of space and excellent value here! More pictures on Virtual Tour link.
Property Details
Facts for 80 Turnberry Drive, Thames Centre
Status
Days on Market: 20
Last Status: Sold
Sold Date: Jun 05, 2014
Closed Date: Nov 30, -0001
Expiry Date: Aug 23, 2014
Sold Price: $455,000
Unavailable Date: Jun 05, 2014
Input Date: May 16, 2014
Property
Status: Sale
Property Type: Detached
Style: Bungalow
Area: Thames Centre
Community: Dorchester
Availability Date: 1TO29
Inside
Bedrooms: 2
Bedrooms Plus: 3
Bathrooms: 3
Kitchens: 1
Rooms: 9
Air Conditioning: Central Air
Washrooms: 3
Building
Basement: Finished
Basement 2: Full
Exterior: Brick
Fees
Tax Year: 2013
Tax Legal Description: PLAN 33M -516 LOT 30
Taxes: $4,038
Highlights
Feature: Other
Land
Cross Street: North Side Of Turnbe
Municipality District: Thames Centre
Sewer: Sewers
Lot Depth: 129.59
Lot Frontage: 59.28
Lot Irregularities: 59.28 X 129.59
Zoning: R1
Rooms
Room details for 80 Turnberry Drive, Thames Centre
| Type | Dimensions | Description |
|---|---|---|
| Office Main | 3.96 x 4.57 | |
| Dining Main | 3.65 x 4.26 | |
| Family Main | 6.40 x 7.62 | Fireplace |
| Prim Bdrm Main | 4.26 x 4.52 | |
| Br Main | 3.30 x 3.50 | |
| Br Lower | 3.75 x 4.11 | |
| Br Lower | 3.35 x 4.87 | |
| Br Lower | 3.17 x 3.96 | |
| Family Lower | 5.38 x 6.70 | Fireplace |
| Games Lower | 5.79 x 7.92 | |
| Bathroom Main | - |
| XXXXXXXX | XXX XX, XXXX |
XXXX XXX XXXX |
$XXX,XXX |
| XXX XX, XXXX |
XXXXXX XXX XXXX |
$XXX,XXX |
| XXXXXXXX XXXX | XXX XX, XXXX | $383,900 XXX XXXX |
| XXXXXXXX XXXXXX | XXX XX, XXXX | $399,900 XXX XXXX |

Holy Family Elementary School
Elementary: CatholicSt David Separate School
Elementary: CatholicThamesford Public School
Elementary: PublicRiver Heights School
Elementary: PublicBonaventure Meadows Public School
Elementary: PublicNorthdale Central Public School
Elementary: PublicRobarts Provincial School for the Deaf
Secondary: ProvincialThames Valley Alternative Secondary School
Secondary: PublicLord Dorchester Secondary School
Secondary: PublicJohn Paul II Catholic Secondary School
Secondary: CatholicSir Wilfrid Laurier Secondary School
Secondary: PublicClarke Road Secondary School
Secondary: Public- — bath
- — bed
- — sqft
4073 Catherine Street, Thames Centre, Ontario • N0L 1G0 • Dorchester

