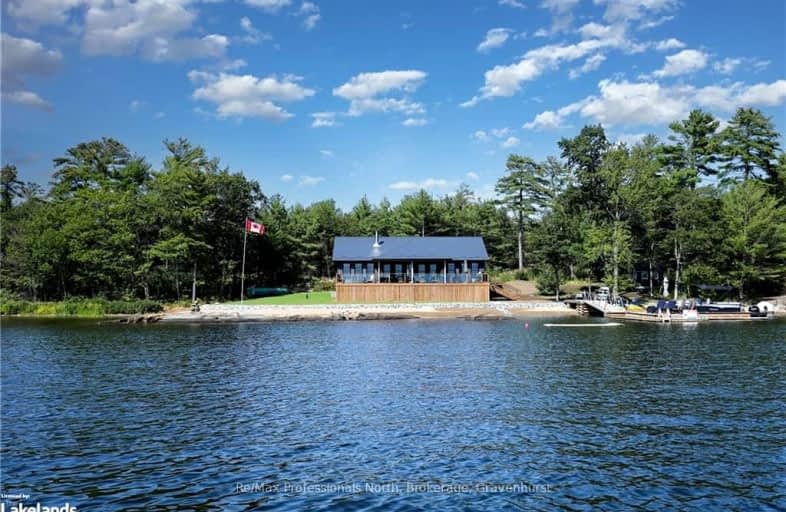Added 4 months ago

-
Type: Detached
-
Style: Bungalow
-
Lot Size: 578.87 x 0
-
Age: New
-
Taxes: $2,072 per year
-
Days on Site: 94 Days
-
Added: Aug 31, 2024 (4 months ago)
-
Updated:
-
Last Checked: 3 hours ago
-
MLS®#: X10895335
-
Listed By: Re/max professionals north, brokerage, gravenhurst
Brand New TURN KEY COTTAGE on Georgian Bay. Large level lot with 578 feet of sunny shoreline . Sandy Beach with deep water off the dock. Unlimited boating with close access to shopping at Pointe au Baril which has groceries , Marinas, LCBO, Home hardware, and a Nursing station. It is close to the famous Ojibway Club. Great location for water sports enthusiast, waterskiing, kayaking, canoeing, paddle boarding, . Great all day sun on the water and sunsets at night . This cottage is fully winterized with a drilled well, brand new septic system, propane furnace system with a 7000 liter tank , HRV, ICF foundation, 200 amp service, Full Generac back up generator system and a metal shingle roof. Enjoy the great room with all the windows open and hear mother nature like a screened in room or have the central air conditioning on for hot nights. The interior features high 9 foot ceilings , 8 foot interior doors , Custom kitchen cabinets with built in appliances and high end Hunter Douglas motorized blinds . This 2700sqft cottage has 4 bedrooms plus a sleeping Bunkie, sleeps 16 people, 14 in the cottage and 2 in the Bunkie. The cottage has 3 bathrooms, a covered deck with a panoramic view over the lake, and one of the best views on the island and sun exposure and a Tool shed. All furnishing, appliances and 18 foot Lund boat with a 25hp motor are included except personal items making it turn key. Tarion warranty is included . This cottage is low maintenance and requires little closing tasks, just lock the doors and run the cottage over WIFI. Internet is being put in the area and currently there is starlink. There is crown land on the island for added privacy at both the front and back of the island. This premium property was redeveloped as the lot has so many features. Great location for fishing and snowmobiling as it has quick access. Buy now before more cottagers find this Gem and with its clean water and great boating.
Upcoming Open Houses
We do not have information on any open houses currently scheduled.
Schedule a Private Tour -
Contact Us
Property Details
Facts for 32 A11, The Archipelago
Property
Status: Sale
Property Type: Detached
Style: Bungalow
Age: New
Area: The Archipelago
Availability Date: Flexible
Assessment Amount: $342,000
Assessment Year: 2016
Inside
Bedrooms: 4
Bathrooms: 3
Kitchens: 1
Rooms: 13
Air Conditioning: Central Air
Fireplace: Yes
Washrooms: 3
Building
Basement: Crawl Space
Basement 2: Unfinished
Heat Type: Forced Air
Heat Source: Propane
Exterior: Vinyl Siding
Elevator: N
Water Supply Type: Drilled Well
Special Designation: Unknown
Parking
Garage Type: None
Fees
Tax Year: 2024
Tax Legal Description: PCL 5597 SEC NS; PT LT 3 ON ISLAND 11A IN FRONT OF LT 30 CON 6 T
Taxes: $2,072
Land
Cross Street: Water access from De
Municipality District: The Archipelago
Parcel Number: 522450053
Pool: None
Lot Frontage: 578.87
Acres: .50-1.99
Zoning: CR
Water Body Type: Bay
Water Frontage: 578
Easements Restrictions: Unknown
Water Features: Beachfront
Water Features: Dock
Shoreline: Deep
Shoreline: Rocky
Shoreline Allowance: None
Additional Media
- Virtual Tour: https://unbranded.youriguide.com/32_a11_is_archipelago_on/
Rooms
Room details for 32 A11, The Archipelago
| Type | Dimensions | Description |
|---|---|---|
| Kitchen Main | 4.52 x 6.32 | |
| Living Main | 5.49 x 7.75 | |
| Dining Main | - | |
| Prim Bdrm Main | 4.52 x 5.79 | |
| Other Main | - | |
| Br Main | 4.32 x 3.78 | |
| Br Main | 3.00 x 3.81 | |
| Br Main | 2.95 x 3.81 | |
| Laundry Main | 2.18 x 3.81 | |
| Bathroom Main | 1.50 x 1.78 | |
| Bathroom Main | 2.08 x 3.02 | |
| Rec Main | 4.88 x 7.32 |
| X1089533 | Aug 31, 2024 |
Active For Sale |
$2,250,000 |
| X1089533 Active | Aug 31, 2024 | $2,250,000 For Sale |
Car-Dependent
- Almost all errands require a car.

École élémentaire publique L'Héritage
Elementary: PublicChar-Lan Intermediate School
Elementary: PublicSt Peter's School
Elementary: CatholicHoly Trinity Catholic Elementary School
Elementary: CatholicÉcole élémentaire catholique de l'Ange-Gardien
Elementary: CatholicWilliamstown Public School
Elementary: PublicÉcole secondaire publique L'Héritage
Secondary: PublicCharlottenburgh and Lancaster District High School
Secondary: PublicSt Lawrence Secondary School
Secondary: PublicÉcole secondaire catholique La Citadelle
Secondary: CatholicHoly Trinity Catholic Secondary School
Secondary: CatholicCornwall Collegiate and Vocational School
Secondary: Public

