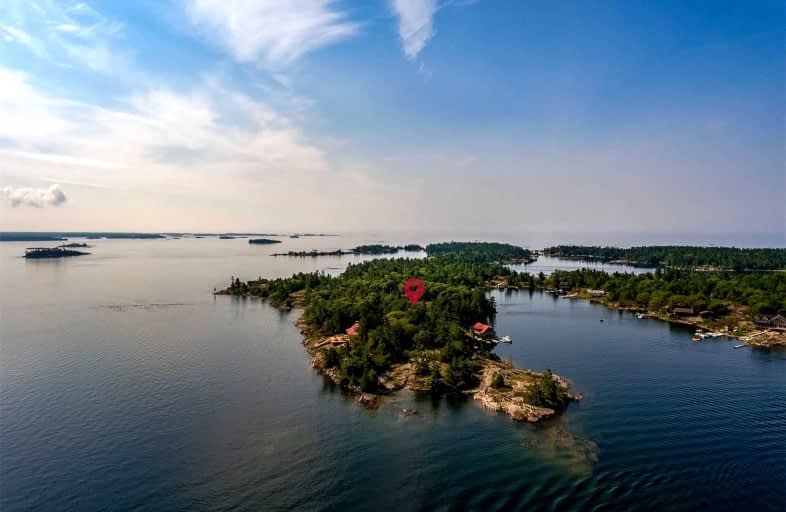Sold on Oct 28, 2021
Note: Property is not currently for sale or for rent.

-
Type: Cottage
-
Style: 1 1/2 Storey
-
Size: 2500 sqft
-
Lot Size: 3028 x 7.9 Acres
-
Age: 16-30 years
-
Taxes: $8,873 per year
-
Days on Site: 50 Days
-
Added: Sep 08, 2021 (1 month on market)
-
Updated:
-
Last Checked: 3 months ago
-
MLS®#: X5362928
-
Listed By: Royal lepage meadowtowne realty, brokerage
Impeccably Restored Historic Georgian Bay Cottage C.1912;1.5-Storey, 4-Season, 2700 Sq.Ft. 4 Bdrms W/Open Plan Living Rm/Sunroom, Central F. To C. Stone Fireplace. Separate Wood Paneled Dining Room W/ Vermont Wood Stove. Kitchen All Top End Appliances. Outdoor Covered Kitchen Pavilion. Floating 2-Slip Boathouse W/2 Bdrm Apt./Extensive Docks And Decks, Sheltered Deep Water Harbour Leeward. Sunrm Opens To Large Deck For Al Fresco Dining, Sunning Swimming, Views
Extras
Fully Furnished, Fully Winterized, Heart Of Sans Souci. 2 Min By Boat To Marina/Provisions/Lcbo, Community Centre, Children's Camp, Tennis Club. 25 Min By Boat From Parry Sound Or Moose Deer Point Marinas. 2 Hours To Yyz Via 400.
Property Details
Facts for 56B321 Pt Frying Pan Island, The Archipelago
Status
Days on Market: 50
Last Status: Sold
Sold Date: Oct 28, 2021
Closed Date: Nov 05, 2021
Expiry Date: Jun 30, 2022
Sold Price: $2,750,000
Unavailable Date: Oct 28, 2021
Input Date: Sep 08, 2021
Property
Status: Sale
Property Type: Cottage
Style: 1 1/2 Storey
Size (sq ft): 2500
Age: 16-30
Area: The Archipelago
Availability Date: Tba
Inside
Bedrooms: 4
Bathrooms: 2
Kitchens: 1
Kitchens Plus: 1
Rooms: 4
Den/Family Room: Yes
Air Conditioning: Central Air
Fireplace: Yes
Laundry Level: Main
Central Vacuum: Y
Washrooms: 2
Utilities
Electricity: Yes
Gas: No
Cable: Yes
Telephone: Yes
Building
Basement: Finished
Basement 2: Part Bsmt
Heat Type: Forced Air
Heat Source: Electric
Exterior: Stone
Exterior: Wood
Elevator: N
UFFI: No
Energy Certificate: N
Green Verification Status: N
Water Supply Type: Lake/River
Water Supply: Other
Special Designation: Unknown
Other Structures: Aux Residences
Other Structures: Drive Shed
Retirement: N
Parking
Driveway: None
Garage Type: None
Fees
Tax Year: 2020
Tax Legal Description: Pt Frying Pan Island, Pcl 11165 Sec Ss
Taxes: $8,873
Highlights
Feature: Beach
Feature: Clear View
Feature: Island
Feature: Lake Access
Feature: Marina
Feature: Waterfront
Land
Cross Street: Hwy 400 & Twelve Mil
Municipality District: The Archipelago
Fronting On: East
Parcel Number: 521860214
Pool: None
Sewer: Septic
Sewer: Drain Back Sys
Lot Depth: 7.9 Acres
Lot Frontage: 3028 Acres
Lot Irregularities: Island Peninsula
Acres: 5-9.99
Zoning: Coastal Resident
Waterfront: Direct
Water Body Name: Georgian
Water Body Type: Bay
Water Frontage: 770
Access To Property: Private Docking
Access To Property: Water Only
Easements Restrictions: Unknown
Water Features: Beachfront
Water Features: Boathouse
Shoreline: Clean
Shoreline: Deep
Shoreline Allowance: Owned
Alternative Power: Generator-Wired
Rural Services: Cable
Rural Services: Electrical
Rural Services: Internet High Spd
Rural Services: Telephone
Rural Services: Undrgrnd Wiring
Waterfront Accessory: Wet Boathouse-Double
Water Delivery Features: Heatd Waterlne
Water Delivery Features: Uv System
Additional Media
- Virtual Tour: https://tours.Exit509Photography.com/1896359
Rooms
Room details for 56B321 Pt Frying Pan Island, The Archipelago
| Type | Dimensions | Description |
|---|---|---|
| Living Main | 7.90 x 7.30 | Stone Fireplace, Hardwood Floor, Overlook Water |
| Dining Main | 5.50 x 3.70 | Panelled, Plank Floor, Wood Stove |
| Kitchen Main | 6.10 x 6.10 | B/I Appliances, Centre Island, Country Kitchen |
| Laundry Main | 3.05 x 2.40 | Laundry Sink |
| Sunroom Main | 2.40 x 7.60 | Combined W/Living, East View, Overlook Water |
| Br Main | 3.05 x 6.10 | Panelled, Hardwood Floor, Overlook Water |
| 2nd Br Main | 3.05 x 6.10 | Panelled, Hardwood Floor, B/I Closet |
| Prim Bdrm 2nd | 4.30 x 5.50 | Clerestory, Panelled, B/I Closet |
| 4th Br 2nd | 3.70 x 3.40 | Clerestory, Panelled, B/I Closet |
| XXXXXXXX | XXX XX, XXXX |
XXXX XXX XXXX |
$X,XXX,XXX |
| XXX XX, XXXX |
XXXXXX XXX XXXX |
$X,XXX,XXX | |
| XXXXXXXX | XXX XX, XXXX |
XXXXXXX XXX XXXX |
|
| XXX XX, XXXX |
XXXXXX XXX XXXX |
$X,XXX,XXX | |
| XXXXXXXX | XXX XX, XXXX |
XXXXXXXX XXX XXXX |
|
| XXX XX, XXXX |
XXXXXX XXX XXXX |
$X,XXX,XXX | |
| XXXXXXXX | XXX XX, XXXX |
XXXXXXXX XXX XXXX |
|
| XXX XX, XXXX |
XXXXXX XXX XXXX |
$X,XXX,XXX |
| XXXXXXXX XXXX | XXX XX, XXXX | $2,750,000 XXX XXXX |
| XXXXXXXX XXXXXX | XXX XX, XXXX | $2,995,000 XXX XXXX |
| XXXXXXXX XXXXXXX | XXX XX, XXXX | XXX XXXX |
| XXXXXXXX XXXXXX | XXX XX, XXXX | $2,995,000 XXX XXXX |
| XXXXXXXX XXXXXXXX | XXX XX, XXXX | XXX XXXX |
| XXXXXXXX XXXXXX | XXX XX, XXXX | $2,850,000 XXX XXXX |
| XXXXXXXX XXXXXXXX | XXX XX, XXXX | XXX XXXX |
| XXXXXXXX XXXXXX | XXX XX, XXXX | $2,850,000 XXX XXXX |

Nobel Public School
Elementary: PublicParry Sound Intermediate School School
Elementary: PublicSt Peter the Apostle School
Elementary: CatholicMcDougall Public School
Elementary: PublicHumphrey Central Public School
Elementary: PublicParry Sound Public School School
Elementary: PublicGeorgian Bay District Secondary School
Secondary: PublicNorth Simcoe Campus
Secondary: PublicÉcole secondaire Le Caron
Secondary: PublicElmvale District High School
Secondary: PublicParry Sound High School
Secondary: PublicSt Theresa's Separate School
Secondary: Catholic

