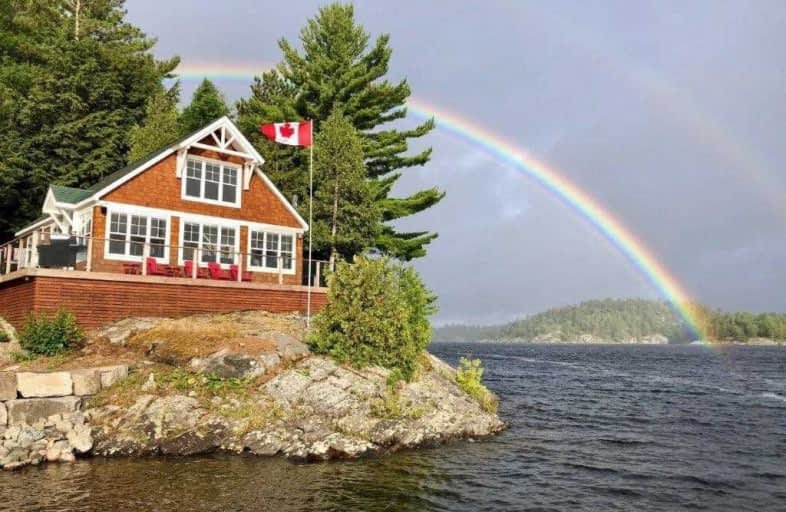Sold on Jun 28, 2020
Note: Property is not currently for sale or for rent.

-
Type: Cottage
-
Style: 1 1/2 Storey
-
Size: 1100 sqft
-
Lot Size: 93.78 x 1.51 Acres
-
Age: 0-5 years
-
Taxes: $1,231 per year
-
Days on Site: 68 Days
-
Added: Apr 21, 2020 (2 months on market)
-
Updated:
-
Last Checked: 3 months ago
-
MLS®#: X4746256
-
Listed By: Royal lepage meadowtowne realty, brokerage
Charming Maritime Style Architecturally Designed Custom Retrofit By Premier Builder Rose Point Construction; Main 3 Bedroom,1200 Sqft. 1.5 Storey With Loft, Open Plan Living/Dining;Kitchen By Northern Living; W/Stone Countertops, Sub Zero, Wolf. ~360 Sqft. Master Sleeping Cottage W 2Pc W/C & Outdoor Shower. Utility/Laundry House W 3Pc W/C ~160 Sqft. Both Cottages Have Heat & A/C. Reclaimed Hardwood Floors Throughout. All Ross Windows & Doors.
Extras
Cedar Shake Facades, Doug Fir Decorative Trim, Asphalt Shingle Roofs. Wide Ipe Wood Decks W/Sunspace Glass Railings Surround/Link The 3 Buildings, And Step Down To Granite Terrace W/Firepit And To Kropf Decks/Docks. Bordered By Crown.
Property Details
Facts for B704 Mclaren Island Point, The Archipelago
Status
Days on Market: 68
Last Status: Sold
Sold Date: Jun 28, 2020
Closed Date: Jul 15, 2020
Expiry Date: Apr 21, 2021
Sold Price: $1,300,000
Unavailable Date: Jun 28, 2020
Input Date: Apr 21, 2020
Prior LSC: Listing with no contract changes
Property
Status: Sale
Property Type: Cottage
Style: 1 1/2 Storey
Size (sq ft): 1100
Age: 0-5
Area: The Archipelago
Availability Date: Tbd
Inside
Bedrooms: 4
Bathrooms: 3
Kitchens: 1
Rooms: 3
Den/Family Room: No
Air Conditioning: Central Air
Fireplace: No
Laundry Level: Main
Central Vacuum: N
Washrooms: 3
Utilities
Electricity: Yes
Gas: No
Cable: Yes
Telephone: Yes
Building
Basement: Crawl Space
Basement 2: Unfinished
Heat Type: Forced Air
Heat Source: Electric
Exterior: Shingle
Exterior: Wood
Elevator: N
UFFI: No
Water Supply Type: Lake/River
Water Supply: Other
Special Designation: Unknown
Other Structures: Aux Residences
Other Structures: Workshop
Retirement: N
Parking
Driveway: None
Garage Type: None
Fees
Tax Year: 2019
Tax Legal Description: Pcl 6929 Sec Ss: Pt Island B704 Aka Mclaren ***
Taxes: $1,231
Highlights
Feature: Clear View
Feature: Island
Feature: Lake Access
Feature: Lake/Pond
Feature: Waterfront
Feature: Wooded/Treed
Land
Cross Street: 10 Min Boat From Gle
Municipality District: The Archipelago
Fronting On: North
Parcel Number: 521855043
Pool: None
Sewer: Septic
Sewer: Grey Water
Lot Depth: 1.51 Acres
Lot Frontage: 93.78 Acres
Zoning: Waterfront Recre
Waterfront: Direct
Water Body Name: Georgian
Water Body Type: Bay
Water Frontage: 93.78
Access To Property: No Road
Access To Property: Water Only
Easements Restrictions: Unknown
Water Features: Dock
Water Features: Watrfrnt-Deeded Acc
Shoreline: Clean
Shoreline: Rocky
Shoreline Allowance: Owned
Shoreline Exposure: N
Alternative Power: Generator-Wired
Rural Services: Electrical
Rural Services: Internet Other
Rural Services: Telephone
Water Delivery Features: Uv System
Water Delivery Features: Water Treatmnt
Rooms
Room details for B704 Mclaren Island Point, The Archipelago
| Type | Dimensions | Description |
|---|---|---|
| Living Ground | 8.70 x 10.60 | W/O To Deck, Combined W/Kitchen, Combined W/Dining |
| 2nd Br Ground | 4.30 x 4.30 | |
| 3rd Br Ground | 2.70 x 4.30 | |
| Loft In Betwn | 4.30 x 4.90 | |
| Other Ground | 4.90 x 6.70 | W/O To Deck |
| Laundry Ground | 3.04 x 4.30 |
| XXXXXXXX | XXX XX, XXXX |
XXXX XXX XXXX |
$X,XXX,XXX |
| XXX XX, XXXX |
XXXXXX XXX XXXX |
$X,XXX,XXX |
| XXXXXXXX XXXX | XXX XX, XXXX | $1,300,000 XXX XXXX |
| XXXXXXXX XXXXXX | XXX XX, XXXX | $1,320,000 XXX XXXX |

École élémentaire publique L'Héritage
Elementary: PublicChar-Lan Intermediate School
Elementary: PublicSt Peter's School
Elementary: CatholicHoly Trinity Catholic Elementary School
Elementary: CatholicÉcole élémentaire catholique de l'Ange-Gardien
Elementary: CatholicWilliamstown Public School
Elementary: PublicÉcole secondaire publique L'Héritage
Secondary: PublicCharlottenburgh and Lancaster District High School
Secondary: PublicSt Lawrence Secondary School
Secondary: PublicÉcole secondaire catholique La Citadelle
Secondary: CatholicHoly Trinity Catholic Secondary School
Secondary: CatholicCornwall Collegiate and Vocational School
Secondary: Public

