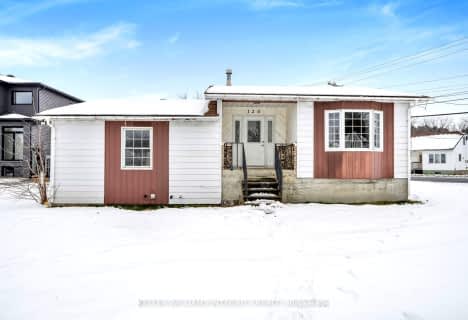Sold on Mar 17, 2020
Note: Property is not currently for sale or for rent.

-
Type: Detached
-
Style: 2-Storey
-
Lot Size: 49.21 x 109.91
-
Age: No Data
-
Taxes: $4,100 per year
-
Days on Site: 4 Days
-
Added: Dec 19, 2024 (4 days on market)
-
Updated:
-
Last Checked: 2 weeks ago
-
MLS®#: X10283698
-
Listed By: Exit realty matrix
Immaculate 3+1 bedroom home situated in a family oriented community. This home has been meticulously maintained & was freshly painted in 2019. The main floor offers a lovely kitchen with ample cabinetry, s/s appliances & eat-at island. The kitchen is open to your dining area with patio door onto the back deck & gleaming hardwood floors that run into your spacious living room with a beautiful stone fp. You will also conveniently find a part bath & laundry room on the main level. On the second floor you will find 3 spacious bedrooms & full bath with soaker tub & standup shower. The lower level has been fully finished & offers a family room with another fireplace with stone surround, full bathroom & 4th bedroom! In the summers you'll enjoy relaxing in your backyard around the fire pit or in the above ground pool. There is plenty of privacy backing onto the ravine & the yard is fenced on the other 2 sides. Don't miss this gem! No offers will be accepted prior to Monday March 16th at 7pm., Flooring: Hardwood, Flooring: Laminate, Flooring: Other (See Remarks)
Property Details
Facts for 23 South Indian Drive, The Nation
Status
Days on Market: 4
Last Status: Sold
Sold Date: Mar 17, 2020
Closed Date: May 28, 2020
Expiry Date: Jun 16, 2020
Sold Price: $490,000
Unavailable Date: Nov 30, -0001
Input Date: Mar 13, 2020
Property
Status: Sale
Property Type: Detached
Style: 2-Storey
Area: The Nation
Community: 616 - Limoges
Availability Date: Aug 17, 2020/T
Inside
Bedrooms: 3
Bedrooms Plus: 1
Bathrooms: 3
Kitchens: 1
Rooms: 12
Den/Family Room: Yes
Air Conditioning: Central Air
Fireplace: Yes
Washrooms: 3
Utilities
Gas: Yes
Building
Basement: Finished
Basement 2: Full
Heat Type: Forced Air
Heat Source: Gas
Exterior: Other
Exterior: Stone
Water Supply: Municipal
Parking
Garage Spaces: 1
Garage Type: Other
Total Parking Spaces: 5
Fees
Tax Year: 2019
Tax Legal Description: LOT 31, PLAN 50M287, THE NATION MUNICIPALITY.
Taxes: $4,100
Highlights
Feature: Fenced Yard
Feature: Ravine
Feature: Wooded/Treed
Land
Cross Street: From Hwy 417 take Li
Municipality District: The Nation
Fronting On: North
Parcel Number: 690270522
Pool: Abv Grnd
Sewer: Sewers
Lot Depth: 109.91
Lot Frontage: 49.21
Zoning: Residential
Rural Services: Internet High Spd
Rooms
Room details for 23 South Indian Drive, The Nation
| Type | Dimensions | Description |
|---|---|---|
| Kitchen Main | 3.02 x 4.95 | |
| Dining Main | 3.07 x 3.73 | |
| Living Main | 4.06 x 4.59 | |
| Bathroom Main | 1.44 x 2.13 | |
| Prim Bdrm 2nd | 3.35 x 3.98 | |
| Br 2nd | 2.76 x 3.45 | |
| Br 2nd | 2.81 x 2.74 | |
| Bathroom 2nd | 2.87 x 2.76 | |
| Family Lower | 4.97 x 6.27 | |
| Bathroom Lower | 1.80 x 3.42 | |
| Br Lower | 2.66 x 3.27 | |
| Laundry Main | 1.90 x 2.10 |

St Francis Xavier Elementary School
Elementary: CatholicÉcole intermédiaire catholique - Pavillon Embrun
Elementary: CatholicÉcole élémentaire publique De la Rivière Castor
Elementary: PublicCambridge Public School
Elementary: PublicÉcole élémentaire catholique Saint-Viateur
Elementary: CatholicÉcole élémentaire catholique Embrun - Pav. Saint-Jean/Pav. La Croisée
Elementary: CatholicÉcole secondaire L'Académie de la Seigneurie
Secondary: PublicSt Francis Xavier Catholic High School
Secondary: CatholicRussell High School
Secondary: PublicSt. Thomas Aquinas Catholic High School
Secondary: CatholicÉcole secondaire catholique Embrun
Secondary: CatholicÉcole secondaire catholique de Casselman
Secondary: Catholic- 2 bath
- 3 bed
120 Herbert Street, The Nation, Ontario • K0A 2M0 • 616 - Limoges

