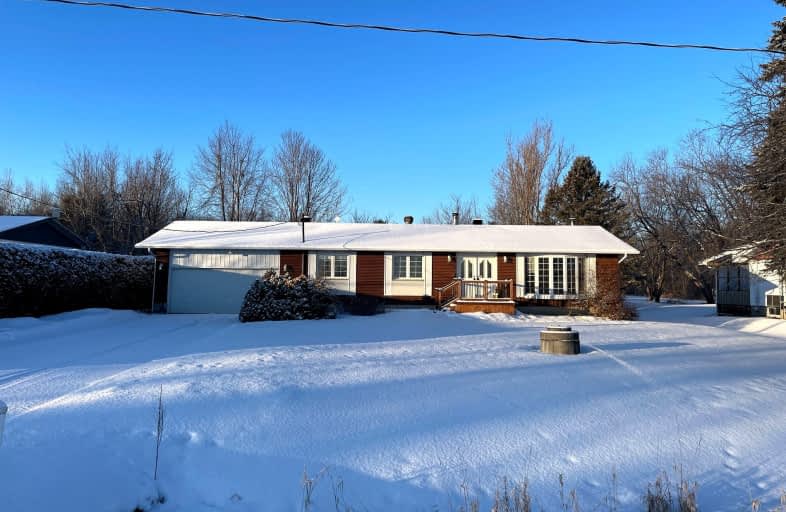
Car-Dependent
- Almost all errands require a car.
Somewhat Bikeable
- Most errands require a car.

École élémentaire catholique Saint-Albert
Elementary: CatholicÉcole élémentaire catholique Notre-Dame-du-Rosaire
Elementary: CatholicÉcole élémentaire L'Académie de la Seigneurie
Elementary: PublicCambridge Public School
Elementary: PublicÉcole intermédiaire catholique - Pavillon Casselman
Elementary: CatholicÉcole élémentaire catholique de Casselman - Pav. St-Paul/Ste-Euphémie
Elementary: CatholicÉcole secondaire L'Académie de la Seigneurie
Secondary: PublicCentre d'éduc./form. de l'Est ontarien
Secondary: CatholicCentre d'éducation et de formation de
Secondary: PublicSt Francis Xavier Catholic High School
Secondary: CatholicÉcole secondaire catholique Embrun
Secondary: CatholicÉcole secondaire catholique de Casselman
Secondary: Catholic-
Country Living Dog Resort
1183 St Albert Rd, St-Albert ON 6.27km -
Parc Richelieu
Casselman ON 6.85km -
Rodolphe Park
7.15km
-
TD Bank Financial Group
715 Limoges Rd, Limoges ON K0A 2M0 6.53km -
Banque Nationale du Canada
90 Lafleche Blvd, Casselman ON K0A 1M0 7.04km -
Scotiabank
29 Richer Cercle, Casselman ON K0A 1M0 7.16km
- 2 bath
- 4 bed
1069 MONTEE LEBRUN Road, The Nation, Ontario • K0A 1M0 • 605 - The Nation Municipality


