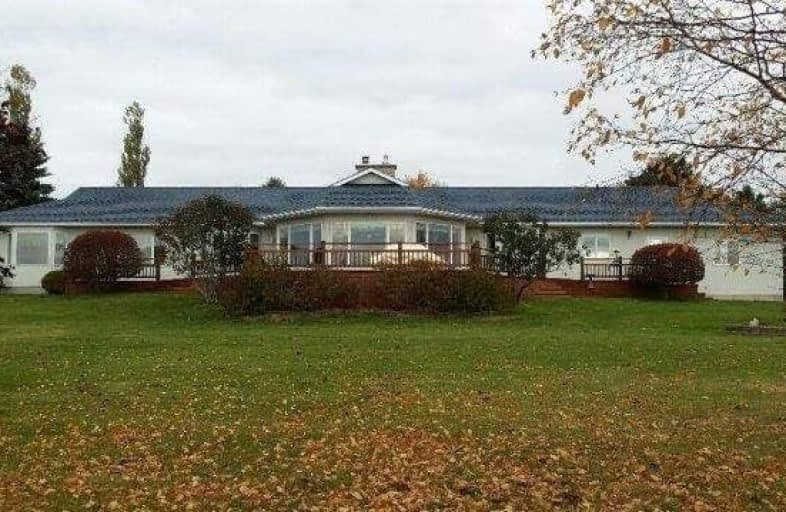Inactive on Dec 31, 2017
Note: Property is not currently for sale or for rent.

-
Type: Detached
-
Style: Bungalow
-
Size: 3500 sqft
-
Lot Size: 5 x 0 Acres
-
Age: 16-30 years
-
Taxes: $9,024 per year
-
Days on Site: 242 Days
-
Added: Sep 07, 2019 (7 months on market)
-
Updated:
-
Last Checked: 3 hours ago
-
MLS®#: X3813843
-
Listed By: Exit realty lake superior, brokerage
Located In The Town Of Thessalon, One Hour East Of Sault Ste. Marie, On. This Bungalow Contains 4200 Sqft Of Living Space, 3 Bed, 2.5 Bath, Exceptionally Large Kitchen, Great Room W/Massive Fireplace. Dbl Heated Garage. Natural Gas Heating, Central Air, Hwd Floors And Vaulted Ceilings. The North Channel Is Visible From Every Room. Detached Guest House, Asphalt Parking Areas, Full Service Marina. Drummond Island And Manitoulin Island 20 Miles To The South.
Extras
**Interboard Listing: Sault Ste Marie R.E. Assoc.**
Property Details
Facts for 1 Mill Lane, Thessalon
Status
Days on Market: 242
Last Status: Expired
Sold Date: Mar 13, 2025
Closed Date: Nov 30, -0001
Expiry Date: Dec 31, 2017
Unavailable Date: Dec 31, 2017
Input Date: May 24, 2017
Prior LSC: Listing with no contract changes
Property
Status: Sale
Property Type: Detached
Style: Bungalow
Size (sq ft): 3500
Age: 16-30
Area: Thessalon
Availability Date: Tba
Assessment Amount: $501,000
Assessment Year: 2016
Inside
Bedrooms: 3
Bathrooms: 3
Kitchens: 1
Rooms: 10
Den/Family Room: Yes
Air Conditioning: Central Air
Fireplace: Yes
Laundry Level: Main
Central Vacuum: N
Washrooms: 3
Utilities
Electricity: Yes
Gas: Yes
Building
Basement: Crawl Space
Heat Type: Forced Air
Heat Source: Gas
Exterior: Insulbrick
Exterior: Vinyl Siding
Elevator: N
Green Verification Status: N
Water Supply: Municipal
Special Designation: Unknown
Retirement: N
Parking
Driveway: Other
Garage Spaces: 2
Garage Type: Attached
Covered Parking Spaces: 8
Total Parking Spaces: 12
Fees
Tax Year: 2016
Tax Legal Description: Pt Dyment Mill Site Thessalon Pt 2 1R7544 Thessalo
Taxes: $9,024
Highlights
Feature: Fenced Yard
Feature: Lake/Pond
Feature: Waterfront
Land
Cross Street: Hwy 17 East
Municipality District: Thessalon
Fronting On: South
Parcel Number: 314461093
Pool: None
Sewer: Sewers
Lot Frontage: 5 Acres
Acres: 5-9.99
Zoning: Residential
Additional Media
- Virtual Tour: HTTPS://YOUTU.BE/BHCT3MHJG_A
Rooms
Room details for 1 Mill Lane, Thessalon
| Type | Dimensions | Description |
|---|---|---|
| Kitchen Main | 8.80 x 7.90 | Hardwood Floor |
| Living Main | 6.40 x 7.90 | Hardwood Floor |
| Dining Main | 4.80 x 4.80 | Hardwood Floor |
| Office Main | 4.80 x 4.80 | Hardwood Floor |
| Family Main | 4.80 x 3.70 | Hardwood Floor |
| Master Main | 5.50 x 4.80 | Hardwood Floor, Ensuite Bath |
| 2nd Br Main | 3.70 x 3.70 | Hardwood Floor |
| 3rd Br Main | 4.80 x 3.70 | Hardwood Floor |
| Utility Main | 3.70 x 3.30 | Hardwood Floor |
| XXXXXXXX | XXX XX, XXXX |
XXXXXXXX XXX XXXX |
|
| XXX XX, XXXX |
XXXXXX XXX XXXX |
$X,XXX,XXX |
| XXXXXXXX XXXXXXXX | XXX XX, XXXX | XXX XXXX |
| XXXXXXXX XXXXXX | XXX XX, XXXX | $1,250,000 XXX XXXX |

Central Algoma Elementary School
Elementary: PublicSt Joseph Island Central Public School
Elementary: PublicArthur Henderson Public School
Elementary: PublicThessalon Public School
Elementary: PublicCentral Algoma Intermediate School
Elementary: PublicEcho Bay Central Public School
Elementary: PublicÉcole secondaire catholique Jeunesse-Nord
Secondary: CatholicW C Eaket Secondary School
Secondary: PublicAlgoma Education Connection Secondary School
Secondary: PublicCentral Algoma Secondary School
Secondary: PublicWhite Pines Collegiate and Vocational School
Secondary: PublicSuperior Heights Collegiate and Vocational School
Secondary: Public

