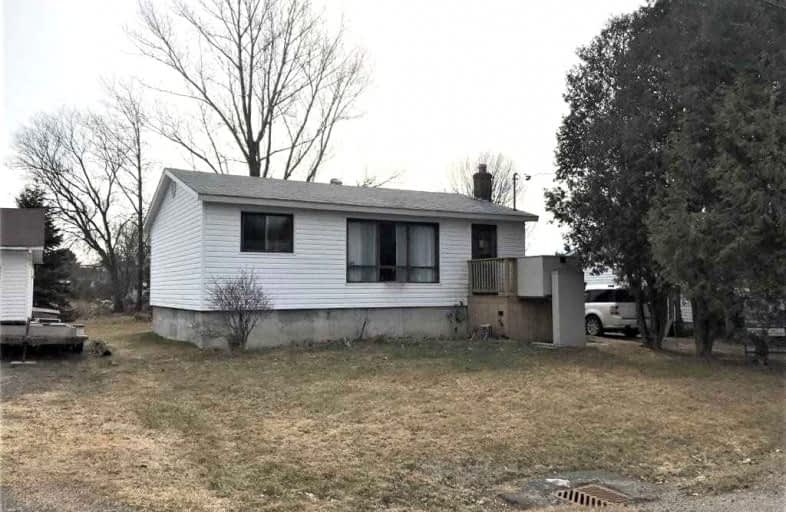Sold on Jan 18, 2022
Note: Property is not currently for sale or for rent.

-
Type: Detached
-
Style: Bungalow
-
Size: 700 sqft
-
Lot Size: 62 x 128 Feet
-
Age: No Data
-
Taxes: $1,356 per year
-
Days on Site: 42 Days
-
Added: Dec 07, 2021 (1 month on market)
-
Updated:
-
Last Checked: 3 months ago
-
MLS®#: X5450479
-
Listed By: Re/max dynamics realty, brokerage
Solid Two Bedrooms Bungalow With Un Finished Full Basement. Newer Gas Furnance , Updated Hot Water Heater And Roof. Larger Yard Room To Build Garage. Selling As Is Conditions.
Property Details
Facts for 65 Government Road, Thessalon
Status
Days on Market: 42
Last Status: Sold
Sold Date: Jan 18, 2022
Closed Date: Feb 18, 2022
Expiry Date: Jul 31, 2022
Sold Price: $140,000
Unavailable Date: Jan 18, 2022
Input Date: Dec 07, 2021
Property
Status: Sale
Property Type: Detached
Style: Bungalow
Size (sq ft): 700
Area: Thessalon
Availability Date: Flexible6
Inside
Bedrooms: 2
Bathrooms: 1
Kitchens: 1
Rooms: 3
Den/Family Room: No
Air Conditioning: Other
Fireplace: No
Washrooms: 1
Building
Basement: Full
Basement 2: Unfinished
Heat Type: Forced Air
Heat Source: Gas
Exterior: Vinyl Siding
Water Supply: Municipal
Special Designation: Unknown
Parking
Driveway: Available
Garage Type: None
Covered Parking Spaces: 2
Total Parking Spaces: 2
Fees
Tax Year: 2020
Tax Legal Description: Pt Lt 1 Blk Q Thessalon Indian Reserve Thessalon A
Taxes: $1,356
Land
Cross Street: West
Municipality District: Thessalon
Fronting On: West
Pool: None
Sewer: Sewers
Lot Depth: 128 Feet
Lot Frontage: 62 Feet
Rooms
Room details for 65 Government Road, Thessalon
| Type | Dimensions | Description |
|---|---|---|
| Kitchen Main | 3.66 x 3.66 | |
| Living Main | 6.40 x 3.20 | |
| Br Main | 2.74 x 3.05 | |
| Br Main | 3.05 x 3.35 | |
| Bathroom Main | 1.52 x 2.74 | 4 Pc Bath |
| Laundry Lower | 3.05 x 2.74 |
| XXXXXXXX | XXX XX, XXXX |
XXXX XXX XXXX |
$XXX,XXX |
| XXX XX, XXXX |
XXXXXX XXX XXXX |
$XXX,XXX |
| XXXXXXXX XXXX | XXX XX, XXXX | $140,000 XXX XXXX |
| XXXXXXXX XXXXXX | XXX XX, XXXX | $172,000 XXX XXXX |

Central Algoma Elementary School
Elementary: PublicSt Joseph Island Central Public School
Elementary: PublicArthur Henderson Public School
Elementary: PublicThessalon Public School
Elementary: PublicCentral Algoma Intermediate School
Elementary: PublicEcho Bay Central Public School
Elementary: PublicÉcole secondaire catholique Jeunesse-Nord
Secondary: CatholicW C Eaket Secondary School
Secondary: PublicAlgoma Education Connection Secondary School
Secondary: PublicCentral Algoma Secondary School
Secondary: PublicWhite Pines Collegiate and Vocational School
Secondary: PublicSuperior Heights Collegiate and Vocational School
Secondary: Public

