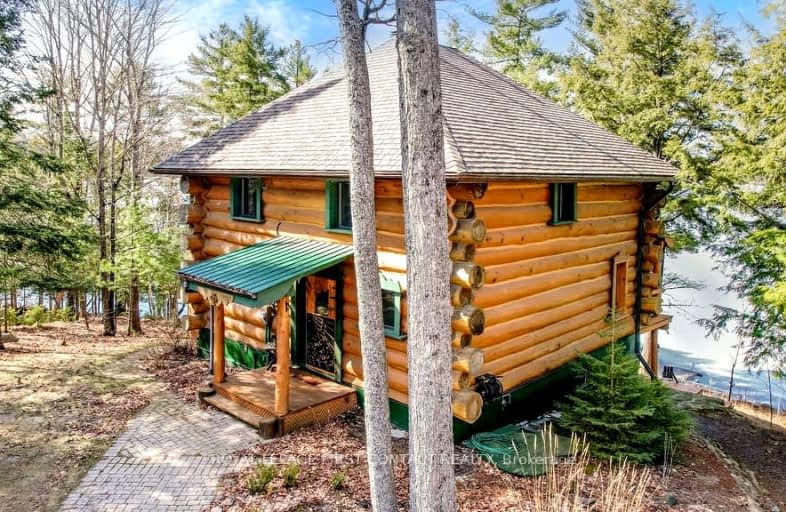
Video Tour
Car-Dependent
- Almost all errands require a car.
0
/100
Somewhat Bikeable
- Almost all errands require a car.
9
/100

Central Algoma Elementary School
Elementary: Public
40.07 km
Arthur Henderson Public School
Elementary: Public
28.71 km
St Mary's Catholic School
Elementary: Catholic
37.05 km
Thessalon Public School
Elementary: Public
12.89 km
École séparée Saint-Joseph
Elementary: Catholic
37.52 km
Blind River Public School
Elementary: Public
37.18 km
École secondaire Villa Française des Jeunes
Secondary: Public
57.83 km
North Shore Adolescent Education School
Secondary: Public
58.12 km
École secondaire catholique Jeunesse-Nord
Secondary: Catholic
36.63 km
W C Eaket Secondary School
Secondary: Public
37.79 km
Central Algoma Secondary School
Secondary: Public
40.87 km
Elliot Lake Secondary School
Secondary: Public
57.71 km
-
Thessalon Lakeside Park
100 Lakeside Dr, Thessalon ON P0R 1L0 13.38km -
Tally Ho Park
Iron Bridge ON 14.49km -
Mississagi River Picnic Area
25.82km
-
CIBC
203 Main St, Thessalon ON P0R 1L0 12.83km -
Northern Credit Union Ltd
186 Main St, Thessalon ON P0R 1L0 12.91km -
HSBC ATM
186 Main St, Thessalon ON P0R 1L0 12.91km

