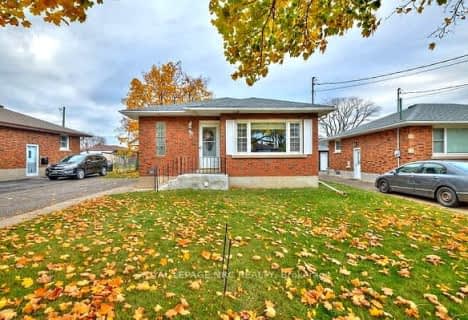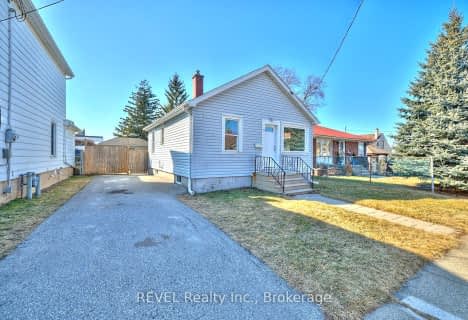
Burleigh Hill Public School
Elementary: PublicPrince of Wales Public School
Elementary: PublicWestmount Public School
Elementary: PublicSt Charles Catholic Elementary School
Elementary: CatholicMonsignor Clancy Catholic Elementary School
Elementary: CatholicRichmond Street Public School
Elementary: PublicDSBN Academy
Secondary: PublicThorold Secondary School
Secondary: PublicSt Catharines Collegiate Institute and Vocational School
Secondary: PublicLaura Secord Secondary School
Secondary: PublicSir Winston Churchill Secondary School
Secondary: PublicDenis Morris Catholic High School
Secondary: Catholic- 3 bath
- 3 bed
- 700 sqft
5 ST PETER Street, St. Catharines, Ontario • L2T 1N7 • 460 - Burleigh Hill
- 3 bath
- 3 bed
- 1100 sqft
42 Manley Crescent, Thorold, Ontario • L2V 4K3 • 558 - Confederation Heights
- 2 bath
- 2 bed
- 700 sqft
90 Richmond Street, Thorold, Ontario • L2V 3H1 • 557 - Thorold Downtown
- 2 bath
- 3 bed
- 1100 sqft
59 Acadia Crescent, St. Catharines, Ontario • L2P 1H7 • 455 - Secord Woods
- 2 bath
- 5 bed
38 Buchanan Crescent, Thorold, Ontario • L2V 4M5 • 558 - Confederation Heights
- 2 bath
- 3 bed
- 1100 sqft
36 Grove Avenue, St. Catharines, Ontario • L2P 1C7 • 455 - Secord Woods
- 2 bath
- 3 bed
- 1100 sqft
128 Saint David's Road, St. Catharines, Ontario • L2T 1R1 • 460 - Burleigh Hill
- 2 bath
- 3 bed
- 700 sqft
62 Buchanan Crescent, Thorold, Ontario • L2V 4M5 • 558 - Confederation Heights
- 2 bath
- 2 bed
- 700 sqft
9 Colborne Street, Thorold, Ontario • L2V 3P6 • 557 - Thorold Downtown












