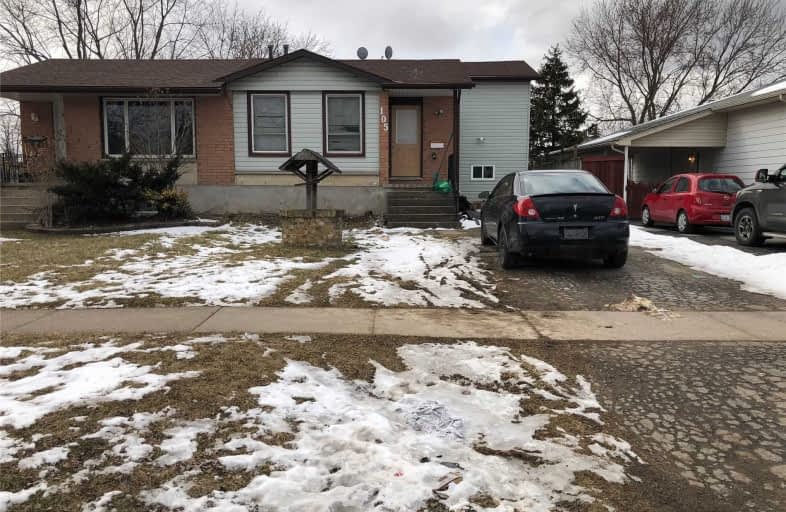Sold on Mar 06, 2020
Note: Property is not currently for sale or for rent.

-
Type: Semi-Detached
-
Style: Backsplit 4
-
Size: 1100 sqft
-
Lot Size: 34.75 x 120 Feet
-
Age: 31-50 years
-
Taxes: $3,414 per year
-
Days on Site: 9 Days
-
Added: Feb 26, 2020 (1 week on market)
-
Updated:
-
Last Checked: 2 months ago
-
MLS®#: X4703019
-
Listed By: Keller williams complete realty, brokerage
Great Investment (Turn-Key)Property Or Ideal For First-Time Buyers. This 4 Level Backsplit Has 6 Bedrooms, 2.5 Bathrooms With Over 1400 Sqft Of Comfortable Living Spaces. Located In The Heart Of Thorold, Close To Brock University, Downtown Thorold. Currently Rented With The Students. Tenants'lease Will Expire In August. Current Rental Coming $1825/Month Including Utilities. Potential Rental $2600+ Buyer To Assume The Tenants.
Extras
2 Fridge, Stove, Washer & Dryer, All Electrical Light Fixtures. Hot Water Heater Is Rental.
Property Details
Facts for 105 Tupper Drive, Thorold
Status
Days on Market: 9
Last Status: Sold
Sold Date: Mar 06, 2020
Closed Date: Apr 15, 2020
Expiry Date: Apr 30, 2020
Sold Price: $325,000
Unavailable Date: Mar 06, 2020
Input Date: Feb 26, 2020
Property
Status: Sale
Property Type: Semi-Detached
Style: Backsplit 4
Size (sq ft): 1100
Age: 31-50
Area: Thorold
Assessment Amount: $244,000
Assessment Year: 2016
Inside
Bedrooms: 5
Bedrooms Plus: 1
Bathrooms: 3
Kitchens: 1
Rooms: 8
Den/Family Room: No
Air Conditioning: Central Air
Fireplace: No
Washrooms: 3
Utilities
Electricity: Yes
Gas: Yes
Building
Basement: Finished
Basement 2: Full
Heat Type: Forced Air
Heat Source: Gas
Exterior: Alum Siding
Exterior: Brick Front
Energy Certificate: N
Water Supply: Municipal
Special Designation: Other
Parking
Driveway: Private
Garage Type: None
Covered Parking Spaces: 2
Total Parking Spaces: 2
Fees
Tax Year: 2019
Tax Legal Description: Pcl 112-3 Sec M12; Pt Lt 112 Pl M12 Pt 4 59R1280 C
Taxes: $3,414
Land
Cross Street: Richmond St & Collie
Municipality District: Thorold
Fronting On: West
Parcel Number: 640470019
Pool: None
Sewer: Sewers
Lot Depth: 120 Feet
Lot Frontage: 34.75 Feet
Acres: < .50
Rooms
Room details for 105 Tupper Drive, Thorold
| Type | Dimensions | Description |
|---|---|---|
| Living 2nd | 3.43 x 6.88 | |
| 2nd Br 2nd | 2.31 x 3.89 | |
| Kitchen Main | 4.06 x 5.79 | Eat-In Kitchen, W/O To Garden |
| Master Main | 5.49 x 3.10 | W/O To Garden |
| Bathroom Main | - | 2 Pc Bath |
| 3rd Br Bsmt | 3.89 x 4.19 | |
| Bathroom Bsmt | - | 3 Pc Bath |
| 4th Br 3rd | 2.08 x 2.16 | |
| 5th Br 3rd | 3.20 x 3.12 | |
| Br 3rd | 2.16 x 4.88 |
| XXXXXXXX | XXX XX, XXXX |
XXXX XXX XXXX |
$XXX,XXX |
| XXX XX, XXXX |
XXXXXX XXX XXXX |
$XXX,XXX | |
| XXXXXXXX | XXX XX, XXXX |
XXXXXXX XXX XXXX |
|
| XXX XX, XXXX |
XXXXXX XXX XXXX |
$XXX,XXX | |
| XXXXXXXX | XXX XX, XXXX |
XXXX XXX XXXX |
$XXX,XXX |
| XXX XX, XXXX |
XXXXXX XXX XXXX |
$XXX,XXX |
| XXXXXXXX XXXX | XXX XX, XXXX | $325,000 XXX XXXX |
| XXXXXXXX XXXXXX | XXX XX, XXXX | $325,000 XXX XXXX |
| XXXXXXXX XXXXXXX | XXX XX, XXXX | XXX XXXX |
| XXXXXXXX XXXXXX | XXX XX, XXXX | $315,000 XXX XXXX |
| XXXXXXXX XXXX | XXX XX, XXXX | $265,000 XXX XXXX |
| XXXXXXXX XXXXXX | XXX XX, XXXX | $279,500 XXX XXXX |

Burleigh Hill Public School
Elementary: PublicÉÉC Sainte-Marguerite-Bourgeoys-St.Cath
Elementary: CatholicWestmount Public School
Elementary: PublicSt Charles Catholic Elementary School
Elementary: CatholicMonsignor Clancy Catholic Elementary School
Elementary: CatholicRichmond Street Public School
Elementary: PublicDSBN Academy
Secondary: PublicThorold Secondary School
Secondary: PublicSt Catharines Collegiate Institute and Vocational School
Secondary: PublicLaura Secord Secondary School
Secondary: PublicSir Winston Churchill Secondary School
Secondary: PublicDenis Morris Catholic High School
Secondary: Catholic

