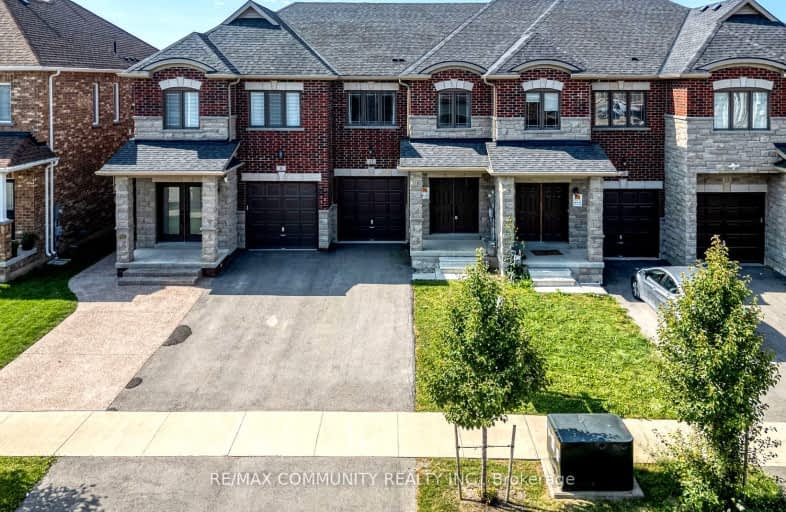Car-Dependent
- Most errands require a car.
Some Transit
- Most errands require a car.
Somewhat Bikeable
- Most errands require a car.

Prince of Wales Public School
Elementary: PublicWestmount Public School
Elementary: PublicOntario Public School
Elementary: PublicSt Charles Catholic Elementary School
Elementary: CatholicMonsignor Clancy Catholic Elementary School
Elementary: CatholicRichmond Street Public School
Elementary: PublicDSBN Academy
Secondary: PublicThorold Secondary School
Secondary: PublicSt Catharines Collegiate Institute and Vocational School
Secondary: PublicLaura Secord Secondary School
Secondary: PublicSir Winston Churchill Secondary School
Secondary: PublicDenis Morris Catholic High School
Secondary: Catholic-
Allenburg Community Park
1560 Falls St, Thorold ON L0S 1A0 3.93km -
St. Catharines Rotary Park
St. Catharines ON 4.71km -
Shauna Park
31 Strada Blvd (Roland St), St. Catharines ON 5.64km
-
BMO Bank of Montreal
228 Glendale Ave, St. Catharines ON L2T 2K5 2.59km -
TD Canada Trust ATM
240 Glendale Ave, St. Catharines ON L2T 2L2 2.59km -
CIBC
221 Glendale Ave (in The Pen Centre), St. Catharines ON L2T 2K9 2.82km
- 3 bath
- 3 bed
- 1500 sqft
51 HARMONY Way, Thorold, Ontario • L2V 0H2 • 560 - Rolling Meadows
- 3 bath
- 3 bed
- 1500 sqft
49 HARMONY Way, Thorold, Ontario • L2V 0H2 • 560 - Rolling Meadows
- 4 bath
- 3 bed
- 1500 sqft
63 HARMONY Way, Thorold, Ontario • L2V 0H2 • 560 - Rolling Meadows
- 3 bath
- 3 bed
- 1500 sqft
61 HARMONY Way, Thorold, Ontario • L2V 0H2 • 560 - Rolling Meadows
- 3 bath
- 3 bed
- 1100 sqft
13 HARMONY Way, Thorold, Ontario • L2V 0H1 • 560 - Rolling Meadows
- 3 bath
- 4 bed
- 1500 sqft
66 Baker Street, Thorold, Ontario • L2V 0N1 • 557 - Thorold Downtown
- 3 bath
- 3 bed
- 1500 sqft
106 Elvira Way, Thorold, Ontario • L2V 0B7 • 560 - Rolling Meadows














