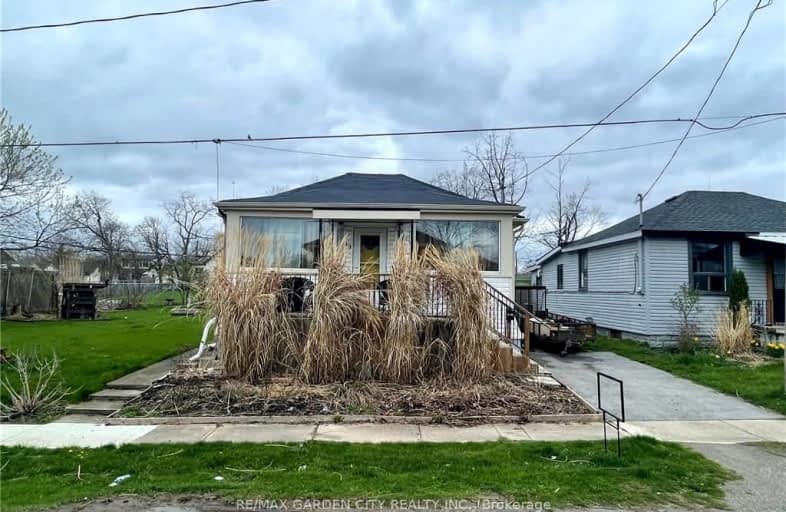Car-Dependent
- Almost all errands require a car.
3
/100
Minimal Transit
- Almost all errands require a car.
23
/100
Somewhat Bikeable
- Most errands require a car.
39
/100

Prince of Wales Public School
Elementary: Public
2.02 km
Westmount Public School
Elementary: Public
2.68 km
Ontario Public School
Elementary: Public
1.31 km
St Charles Catholic Elementary School
Elementary: Catholic
2.55 km
Monsignor Clancy Catholic Elementary School
Elementary: Catholic
2.45 km
Richmond Street Public School
Elementary: Public
1.98 km
DSBN Academy
Secondary: Public
6.19 km
Thorold Secondary School
Secondary: Public
2.70 km
Westlane Secondary School
Secondary: Public
5.61 km
Saint Michael Catholic High School
Secondary: Catholic
5.79 km
Sir Winston Churchill Secondary School
Secondary: Public
4.92 km
Denis Morris Catholic High School
Secondary: Catholic
5.03 km
-
Treeview Park
2A Via Del Monte (Allanburg Road), St. Catharines ON 3.22km -
John Dempsey Park
113 Rockwood Ave (Fred Fisher Cr.), St. Catharines ON 5.05km -
Preakness Neighbourhood Park
Preakness St, Niagara Falls ON L2H 2W6 5.5km
-
RBC Royal Bank
344 Glendale Ave, St. Catharines ON L2T 4E3 3.76km -
Hsbc, St. Catharines
460 St Davids Rd, St Catharines ON L2T 4E6 3.99km -
CIBC
221 Glendale Ave (in The Pen Centre), St. Catharines ON L2T 2K9 3.91km


