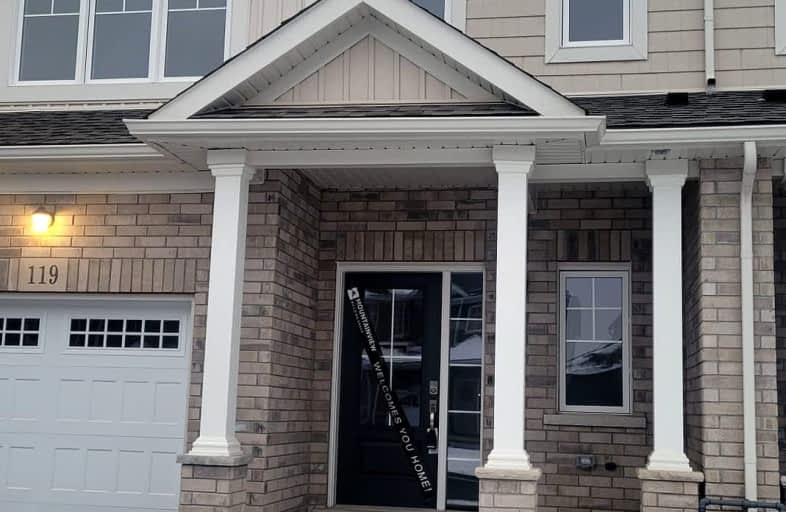Car-Dependent
- Almost all errands require a car.
Minimal Transit
- Almost all errands require a car.
Somewhat Bikeable
- Most errands require a car.

Glendale Public School
Elementary: PublicRoss Public School
Elementary: PublicSt Andrew Catholic Elementary School
Elementary: CatholicQuaker Road Public School
Elementary: PublicAlexander Kuska KSG Catholic Elementary School
Elementary: CatholicSt Kevin Catholic Elementary School
Elementary: CatholicÉcole secondaire Confédération
Secondary: PublicEastdale Secondary School
Secondary: PublicÉSC Jean-Vanier
Secondary: CatholicCentennial Secondary School
Secondary: PublicE L Crossley Secondary School
Secondary: PublicNotre Dame College School
Secondary: Catholic-
Recerational Canal
Welland ON 2.28km -
Port Robinson Park
Thorold ON 3.12km -
Merritt Park
King St, Welland ON 3.64km
-
TD Canada Trust Branch and ATM
845 Niagara St, Welland ON L3C 1M4 1.51km -
President's Choice Financial ATM
800 Niagara St, Welland ON L3C 5Z4 1.54km -
President's Choice Financial ATM
821 Niagara St, Welland ON L3C 1M4 1.66km
- 4 bath
- 4 bed
- 1500 sqft
44 Haney Drive, Thorold, Ontario • L2V 0G5 • 562 - Hurricane/Merrittville



