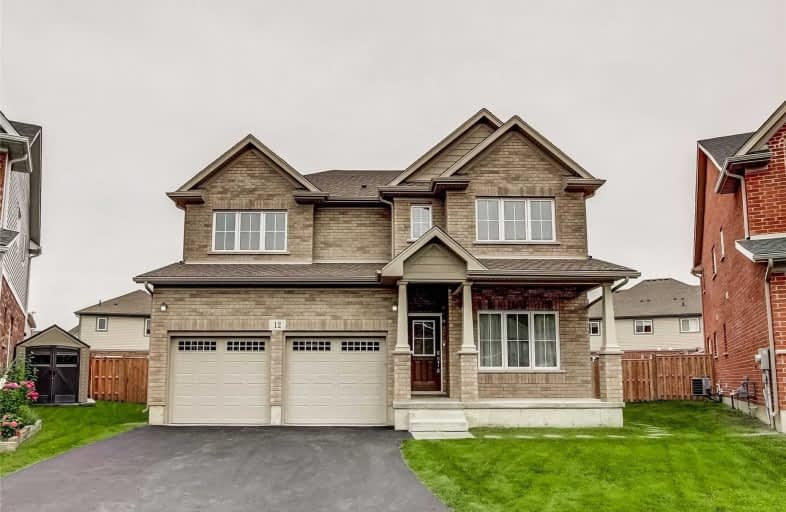Sold on Jul 18, 2021
Note: Property is not currently for sale or for rent.

-
Type: Detached
-
Style: 2-Storey
-
Size: 2500 sqft
-
Lot Size: 31 x 103.82 Feet
-
Age: 0-5 years
-
Taxes: $7,607 per year
-
Days on Site: 2 Days
-
Added: Jul 16, 2021 (2 days on market)
-
Updated:
-
Last Checked: 2 months ago
-
MLS®#: X5311127
-
Listed By: Bay street group inc., brokerage
6 Mins Driving To Brock. 9 Mins To Pen Centre. This 2856 Sqft House Is Built Up In 2017 March And Comes With 7 Large Bedrooms All With Ensuite Bathrooms. 9 Feet Ceiling For Main Level. Hardwood Flooring For 1st/2nd Floor, Granite Countertop For Both Kitchens And All Bathrooms. 36-Inch Gas Stove. Basement Is A Two-Bedroom, Two Bathrooms Unit With Separate Entrance, Kitchen And Laundry. Fully Fenced Back Yard, 19 By 10 Deck. Sprinkler System.
Extras
This House Packs So Many Features And Over 4000 Sqft Spacious Living Space. Book The Showing And Take A Tour Today!
Property Details
Facts for 12 Elderberry Road, Thorold
Status
Days on Market: 2
Last Status: Sold
Sold Date: Jul 18, 2021
Closed Date: Oct 28, 2021
Expiry Date: Sep 14, 2021
Sold Price: $1,250,000
Unavailable Date: Jul 18, 2021
Input Date: Jul 17, 2021
Prior LSC: Listing with no contract changes
Property
Status: Sale
Property Type: Detached
Style: 2-Storey
Size (sq ft): 2500
Age: 0-5
Area: Thorold
Assessment Amount: $518,000
Assessment Year: 2021
Inside
Bedrooms: 7
Bathrooms: 8
Kitchens: 2
Rooms: 19
Den/Family Room: No
Air Conditioning: Central Air
Fireplace: No
Laundry Level: Main
Washrooms: 8
Utilities
Electricity: Yes
Gas: Yes
Cable: Available
Telephone: Available
Building
Basement: Finished
Basement 2: Full
Heat Type: Forced Air
Heat Source: Gas
Exterior: Brick
Exterior: Vinyl Siding
Elevator: N
UFFI: No
Water Supply: Municipal
Special Designation: Unknown
Parking
Driveway: Pvt Double
Garage Spaces: 2
Garage Type: Built-In
Covered Parking Spaces: 4
Total Parking Spaces: 6
Fees
Tax Year: 2021
Tax Legal Description: Lot 12, Plan 59M423; S/T Easement Over The Whole
Taxes: $7,607
Land
Cross Street: Winterberry/Elderber
Municipality District: Thorold
Fronting On: South
Parcel Number: 640430751
Pool: None
Sewer: Sewers
Lot Depth: 103.82 Feet
Lot Frontage: 31 Feet
Acres: < .50
Zoning: Residential
Waterfront: None
Additional Media
- Virtual Tour: https://unbranded.youriguide.com/12_elderberry_rd_thorold_on/
Rooms
Room details for 12 Elderberry Road, Thorold
| Type | Dimensions | Description |
|---|---|---|
| Living Ground | 4.55 x 5.38 | |
| Kitchen Ground | 4.52 x 5.59 | |
| Br Ground | 3.05 x 3.84 | |
| Bathroom Ground | - | 3 Pc Bath |
| Bathroom Ground | - | 2 Pc Bath |
| Laundry Ground | 1.91 x 3.48 | |
| Pantry Ground | 1.19 x 1.75 | |
| Master 2nd | 4.37 x 5.77 | |
| 2nd Br 2nd | 3.23 x 4.14 | |
| 3rd Br 2nd | 4.01 x 4.06 | |
| 4th Br 2nd | 3.25 x 4.50 | |
| Bathroom 2nd | - | 5 Pc Ensuite |
| XXXXXXXX | XXX XX, XXXX |
XXXX XXX XXXX |
$X,XXX,XXX |
| XXX XX, XXXX |
XXXXXX XXX XXXX |
$XXX,XXX |
| XXXXXXXX XXXX | XXX XX, XXXX | $1,250,000 XXX XXXX |
| XXXXXXXX XXXXXX | XXX XX, XXXX | $999,900 XXX XXXX |

Niagara Peninsula Children's Centre School
Elementary: HospitalBurleigh Hill Public School
Elementary: PublicÉÉC Sainte-Marguerite-Bourgeoys-St.Cath
Elementary: CatholicWestmount Public School
Elementary: PublicMonsignor Clancy Catholic Elementary School
Elementary: CatholicRichmond Street Public School
Elementary: PublicDSBN Academy
Secondary: PublicThorold Secondary School
Secondary: PublicSt Catharines Collegiate Institute and Vocational School
Secondary: PublicLaura Secord Secondary School
Secondary: PublicSir Winston Churchill Secondary School
Secondary: PublicDenis Morris Catholic High School
Secondary: Catholic- 5 bath
- 7 bed
63 Pelham Road, St. Catharines, Ontario • L2S 1R6 • 458 - Western Hill



