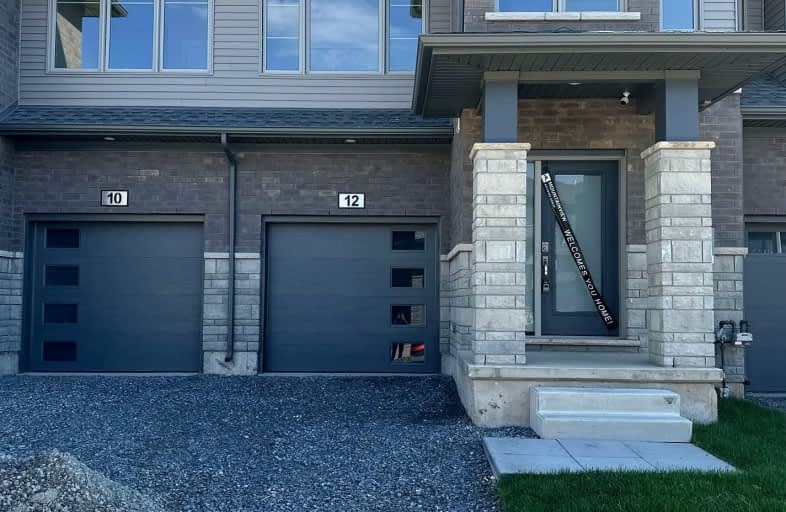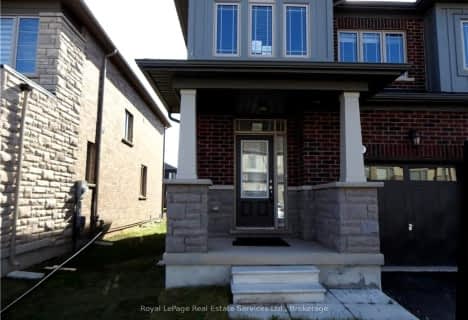Car-Dependent
- Almost all errands require a car.
Minimal Transit
- Almost all errands require a car.
Somewhat Bikeable
- Most errands require a car.

Glendale Public School
Elementary: PublicRoss Public School
Elementary: PublicSt Andrew Catholic Elementary School
Elementary: CatholicQuaker Road Public School
Elementary: PublicAlexander Kuska KSG Catholic Elementary School
Elementary: CatholicSt Kevin Catholic Elementary School
Elementary: CatholicÉcole secondaire Confédération
Secondary: PublicEastdale Secondary School
Secondary: PublicÉSC Jean-Vanier
Secondary: CatholicCentennial Secondary School
Secondary: PublicE L Crossley Secondary School
Secondary: PublicNotre Dame College School
Secondary: Catholic-
Recerational Canal
Welland ON 2.39km -
Port Robinson Park
Thorold ON 2.81km -
Merritt Island
Welland ON 3.83km
-
President's Choice Financial ATM
800 Niagara St, Welland ON L3C 5Z4 1.76km -
TD Bank Financial Group
845 Niagara St, Welland ON L3C 1M4 1.77km -
TD Canada Trust ATM
845 Niagara St, Welland ON L3C 1M4 1.77km









