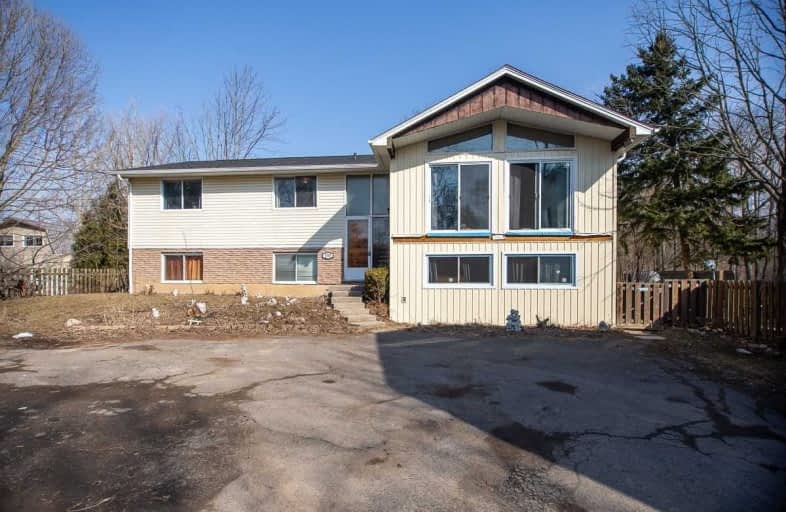Sold on Mar 31, 2021
Note: Property is not currently for sale or for rent.

-
Type: Detached
-
Style: Bungalow-Raised
-
Size: 1100 sqft
-
Lot Size: 170 x 331.36 Feet
-
Age: 31-50 years
-
Taxes: $3,475 per year
-
Days on Site: 18 Days
-
Added: Mar 12, 2021 (2 weeks on market)
-
Updated:
-
Last Checked: 2 months ago
-
MLS®#: X5150064
-
Listed By: Re/max escarpment golfi realty inc., brokerage
Rural Property In Port Robinson! Over One Acre Of Land With Mature Landscaping And Ponds. Raised Ranch Design. Detached Garage Offers 2 Parking Spaces, A Storage Room & Self-Contained 2 Bdrm Apt Upstairs W $20,000 In Upgrades. Perfect Opportunity To Help Pay Off The Mortgage.
Extras
Rental Items: Air Conditioner, Furnace, Hot Water Heater. Inclusions: All Appliances In Home "As Is Condition", All Window Coverings, All Electrical Light Fixtures. Extra Flooring Downstairs. Exclusions: Tenants Appliances And Belongings
Property Details
Facts for 130 Canby Street, Thorold
Status
Days on Market: 18
Last Status: Sold
Sold Date: Mar 31, 2021
Closed Date: Aug 31, 2021
Expiry Date: Sep 08, 2021
Sold Price: $799,900
Unavailable Date: Mar 31, 2021
Input Date: Mar 12, 2021
Property
Status: Sale
Property Type: Detached
Style: Bungalow-Raised
Size (sq ft): 1100
Age: 31-50
Area: Thorold
Availability Date: 90+ Days
Assessment Amount: $348,000
Assessment Year: 2016
Inside
Bedrooms: 5
Bathrooms: 2
Kitchens: 2
Rooms: 13
Den/Family Room: Yes
Air Conditioning: Central Air
Fireplace: Yes
Laundry Level: Lower
Central Vacuum: N
Washrooms: 2
Building
Basement: Full
Basement 2: Part Fin
Heat Type: Forced Air
Heat Source: Gas
Exterior: Brick
Exterior: Vinyl Siding
Energy Certificate: N
Water Supply: Municipal
Special Designation: Unknown
Other Structures: Greenhouse
Parking
Driveway: Pvt Double
Garage Spaces: 2
Garage Type: Detached
Covered Parking Spaces: 6
Total Parking Spaces: 8
Fees
Tax Year: 2020
Tax Legal Description: Pcl 27-1 Sec M7; Lt 27*See Attached For Full Legal
Taxes: $3,475
Highlights
Feature: Lake/Pond
Land
Cross Street: Allanport
Municipality District: Thorold
Fronting On: North
Parcel Number: 640600237
Pool: None
Sewer: Sewers
Lot Depth: 331.36 Feet
Lot Frontage: 170 Feet
Acres: .50-1.99
Zoning: A
Farm: Land & Bldgs
Additional Media
- Virtual Tour: https://my.matterport.com/show/?m=5bsG1hyooDd&brand=0
Rooms
Room details for 130 Canby Street, Thorold
| Type | Dimensions | Description |
|---|---|---|
| Living Main | 5.97 x 5.87 | |
| Kitchen Main | 3.35 x 6.40 | |
| Br Main | 3.05 x 3.35 | |
| Master Main | 3.35 x 3.96 | |
| Br Main | 3.96 x 3.05 | |
| Br Bsmt | 2.74 x 3.66 | |
| Br Bsmt | 3.96 x 2.74 | |
| Rec Bsmt | 4.27 x 3.35 | |
| Kitchen Bsmt | 2.44 x 3.07 | |
| Family Bsmt | 6.40 x 2.77 | |
| Utility Bsmt | 2.74 x 5.79 |

| XXXXXXXX | XXX XX, XXXX |
XXXX XXX XXXX |
$XXX,XXX |
| XXX XX, XXXX |
XXXXXX XXX XXXX |
$XXX,XXX |
| XXXXXXXX XXXX | XXX XX, XXXX | $799,900 XXX XXXX |
| XXXXXXXX XXXXXX | XXX XX, XXXX | $799,900 XXX XXXX |

École élémentaire Confédération
Elementary: PublicGlendale Public School
Elementary: PublicOntario Public School
Elementary: PublicSt Andrew Catholic Elementary School
Elementary: CatholicQuaker Road Public School
Elementary: PublicSt Kevin Catholic Elementary School
Elementary: CatholicÉcole secondaire Confédération
Secondary: PublicEastdale Secondary School
Secondary: PublicÉSC Jean-Vanier
Secondary: CatholicCentennial Secondary School
Secondary: PublicSaint Michael Catholic High School
Secondary: CatholicNotre Dame College School
Secondary: Catholic
