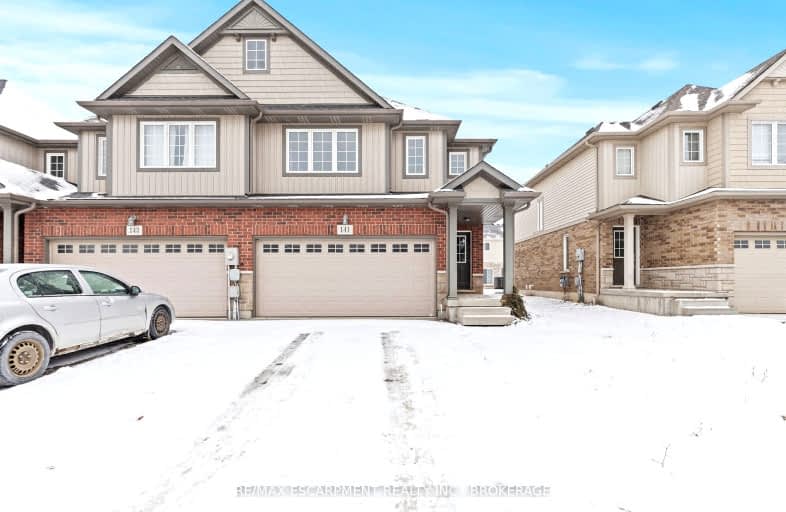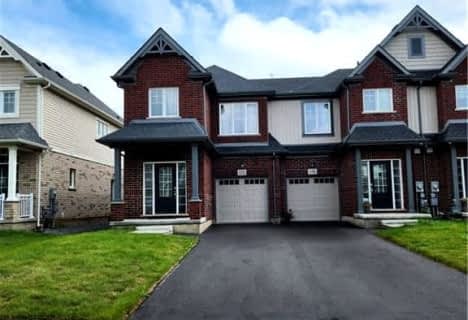Car-Dependent
- Almost all errands require a car.
Some Transit
- Most errands require a car.
Somewhat Bikeable
- Most errands require a car.

Niagara Peninsula Children's Centre School
Elementary: HospitalBurleigh Hill Public School
Elementary: PublicÉÉC Sainte-Marguerite-Bourgeoys-St.Cath
Elementary: CatholicSt Peter Catholic Elementary School
Elementary: CatholicMonsignor Clancy Catholic Elementary School
Elementary: CatholicRichmond Street Public School
Elementary: PublicDSBN Academy
Secondary: PublicThorold Secondary School
Secondary: PublicSt Catharines Collegiate Institute and Vocational School
Secondary: PublicLaura Secord Secondary School
Secondary: PublicSir Winston Churchill Secondary School
Secondary: PublicDenis Morris Catholic High School
Secondary: Catholic-
Mel Swart - Lake Gibson Conservation Park
Decew Rd (near Beaverdams Rd.), Thorold ON 1.52km -
Treeview Park
2A Via Del Monte (Allanburg Road), St. Catharines ON 2.04km -
Neelon Park
3 Neelon St, St. Catharines ON 2.4km
-
TD Bank Financial Group
1812 Sir Isaac Brock Way, St. Catharines ON L2S 3A1 1.39km -
Scotiabank
1812 Sir Isaac Brock Way, St Catharines ON L2S 3A1 1.45km -
Scotiabank
500 Glenridge Ave, St Catharines ON L2S 3A1 1.46km
- 3 bath
- 3 bed
- 1500 sqft
70 Baker Street, Thorold, Ontario • L2V 0N1 • 557 - Thorold Downtown






