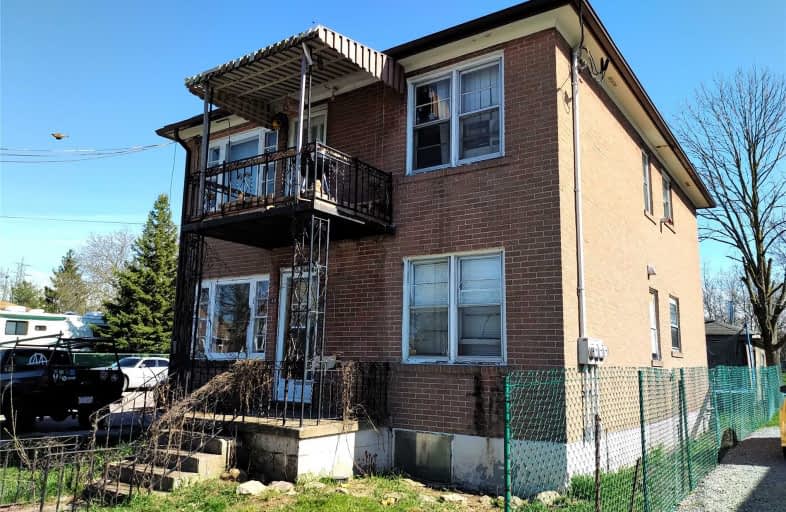Sold on Oct 21, 2019
Note: Property is not currently for sale or for rent.

-
Type: Triplex
-
Style: 2-Storey
-
Lot Size: 30 x 94 Feet
-
Age: 51-99 years
-
Taxes: $2,657 per year
-
Days on Site: 166 Days
-
Added: Oct 23, 2019 (5 months on market)
-
Updated:
-
Last Checked: 2 months ago
-
MLS®#: X4443693
-
Listed By: Century 21 millennium inc., brokerage
A Great Starter Investment Or Add Into Your Portfolio. Rarely Vacant, Repairs Have Been Kept Up, Easy To Maintain/Manage. Basement Consists Of: Living Room, Kitchen, 2 Bedrooms. All Brick, Abundant Bedrooms & Rare Large Car Garage. Corner Lot With Rental Income.
Extras
Incl: 3 Fridges, 3 Stoves, Garage, Main Floor Long Term Tenant Pays $695.70. 2nd Floor Long Term Tenant Pays $865.30. Basement Tenant Pays $900. All Tenants Pay Their Own Hydro. Vtb Possible.
Property Details
Facts for 148 Clara Street, Thorold
Status
Days on Market: 166
Last Status: Sold
Sold Date: Oct 21, 2019
Closed Date: Nov 29, 2019
Expiry Date: Dec 31, 2019
Sold Price: $365,000
Unavailable Date: Oct 21, 2019
Input Date: May 08, 2019
Property
Status: Sale
Property Type: Triplex
Style: 2-Storey
Age: 51-99
Area: Thorold
Availability Date: Tba
Inside
Bedrooms: 6
Bathrooms: 3
Kitchens: 2
Kitchens Plus: 1
Rooms: 12
Den/Family Room: No
Air Conditioning: None
Fireplace: No
Central Vacuum: N
Washrooms: 3
Utilities
Electricity: No
Gas: No
Cable: No
Telephone: No
Building
Basement: Apartment
Basement 2: Sep Entrance
Heat Type: Baseboard
Heat Source: Electric
Exterior: Brick
Water Supply: Municipal
Special Designation: Unknown
Parking
Driveway: Private
Garage Spaces: 2
Garage Type: Detached
Total Parking Spaces: 2
Fees
Tax Year: 2018
Tax Legal Description: Lt 67 Pl656: Thorold
Taxes: $2,657
Land
Cross Street: Niagara Falls & Davi
Municipality District: Thorold
Fronting On: South
Pool: None
Sewer: Sewers
Lot Depth: 94 Feet
Lot Frontage: 30 Feet
Lot Irregularities: Corner Lot
Zoning: 333.Residential
Rooms
Room details for 148 Clara Street, Thorold
| Type | Dimensions | Description |
|---|---|---|
| Kitchen Main | - | |
| Breakfast Main | - | |
| Dining Main | - | |
| Family Main | - | |
| Living Main | - | |
| Master 2nd | - | |
| 2nd Br 2nd | - | |
| 3rd Br 2nd | - | |
| 4th Br 2nd | - | |
| 5th Br Bsmt | - |
| XXXXXXXX | XXX XX, XXXX |
XXXX XXX XXXX |
$XXX,XXX |
| XXX XX, XXXX |
XXXXXX XXX XXXX |
$XXX,XXX | |
| XXXXXXXX | XXX XX, XXXX |
XXXXXXX XXX XXXX |
|
| XXX XX, XXXX |
XXXXXX XXX XXXX |
$XXX,XXX |
| XXXXXXXX XXXX | XXX XX, XXXX | $365,000 XXX XXXX |
| XXXXXXXX XXXXXX | XXX XX, XXXX | $399,000 XXX XXXX |
| XXXXXXXX XXXXXXX | XXX XX, XXXX | XXX XXXX |
| XXXXXXXX XXXXXX | XXX XX, XXXX | $439,000 XXX XXXX |

Prince of Wales Public School
Elementary: PublicWestmount Public School
Elementary: PublicOntario Public School
Elementary: PublicSt Charles Catholic Elementary School
Elementary: CatholicMonsignor Clancy Catholic Elementary School
Elementary: CatholicRichmond Street Public School
Elementary: PublicDSBN Academy
Secondary: PublicThorold Secondary School
Secondary: PublicWestlane Secondary School
Secondary: PublicSaint Michael Catholic High School
Secondary: CatholicSir Winston Churchill Secondary School
Secondary: PublicDenis Morris Catholic High School
Secondary: Catholic

