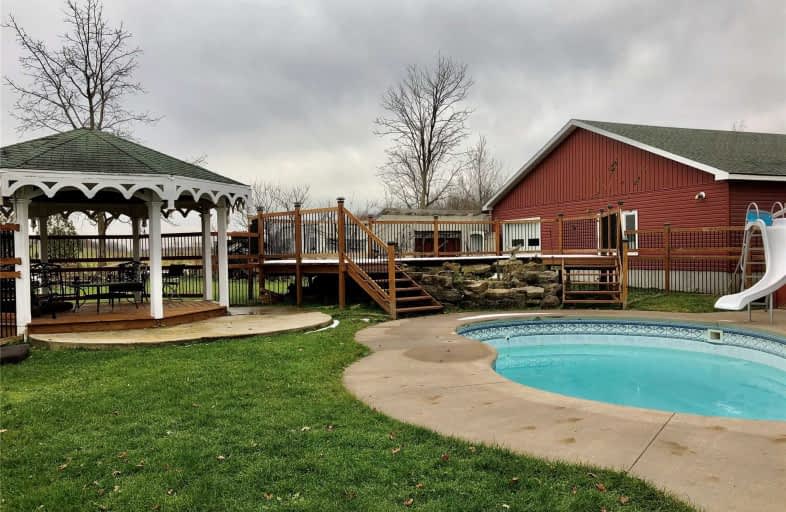Sold on Jan 16, 2020
Note: Property is not currently for sale or for rent.

-
Type: Detached
-
Style: 2-Storey
-
Size: 3500 sqft
-
Lot Size: 1.25 x 0 Acres
-
Age: 100+ years
-
Taxes: $3,046 per year
-
Days on Site: 69 Days
-
Added: Nov 08, 2019 (2 months on market)
-
Updated:
-
Last Checked: 2 months ago
-
MLS®#: X4629941
-
Listed By: Royal lepage nrc realty., brokerage
'Historical Country Charmer' (Circa 1858) On 1.25 Acres With City Services And Offering 4,000 Sq.Ft. W/Natural Woodwork & Plank Hardwood Flooring Throughout; 3 Wood Fireplaces; 2 Staircases; Plus 2 Verandas. This Quaint 5 Bedroom Home Features Lovely Parlor (Living) Room; Sep. Formal Dining Rm; Main Flr Gathering (Family) Rm; Eat-In Kitchen; Plus In-Ground Pool, Hot Tub & Heated 40' X 40' Shop W/Hoists & Sep. Workshop. Perfect For B & B Or In-Law Suite; Or Id
Extras
**Interboard Listing: Niagara R.E. Assoc**
Property Details
Facts for 1565 Barron Road, Thorold
Status
Days on Market: 69
Last Status: Sold
Sold Date: Jan 16, 2020
Closed Date: Apr 09, 2020
Expiry Date: Jun 30, 2020
Sold Price: $730,000
Unavailable Date: Jan 16, 2020
Input Date: Nov 08, 2019
Prior LSC: Listing with no contract changes
Property
Status: Sale
Property Type: Detached
Style: 2-Storey
Size (sq ft): 3500
Age: 100+
Area: Thorold
Availability Date: Flexbile
Inside
Bedrooms: 5
Bathrooms: 2
Kitchens: 1
Rooms: 14
Den/Family Room: Yes
Air Conditioning: None
Fireplace: Yes
Laundry Level: Main
Washrooms: 2
Building
Basement: Part Bsmt
Basement 2: Unfinished
Heat Type: Other
Heat Source: Gas
Exterior: Brick
Exterior: Wood
Water Supply: Municipal
Special Designation: Unknown
Parking
Driveway: Private
Garage Spaces: 6
Garage Type: Detached
Covered Parking Spaces: 6
Total Parking Spaces: 12
Fees
Tax Year: 2019
Tax Legal Description: Pt Unit 15, Pl D5, Pt 59R9724 & Pt 1 59R11826; Tho
Taxes: $3,046
Land
Cross Street: Corner Of Barron Rd
Municipality District: Thorold
Fronting On: South
Pool: Inground
Sewer: Sewers
Lot Frontage: 1.25 Acres
Lot Irregularities: 245.06 Ft
Acres: .50-1.99
Zoning: Rr
Waterfront: None
Rooms
Room details for 1565 Barron Road, Thorold
| Type | Dimensions | Description |
|---|---|---|
| Kitchen Main | 4.27 x 5.49 | |
| Dining Main | 4.27 x 4.57 | |
| Living Main | 4.27 x 5.18 | |
| Family Main | 5.49 x 6.40 | |
| Den Main | 2.59 x 6.40 | |
| Laundry Main | 2.13 x 3.66 | |
| Mudroom Main | 3.96 x 4.27 | |
| Br 2nd | 2.97 x 4.50 | |
| Br 2nd | 3.96 x 4.27 | |
| Br 2nd | 3.30 x 5.69 | |
| Br 2nd | 3.25 x 6.40 | |
| Master 2nd | 5.18 x 5.18 |
| XXXXXXXX | XXX XX, XXXX |
XXXX XXX XXXX |
$XXX,XXX |
| XXX XX, XXXX |
XXXXXX XXX XXXX |
$XXX,XXX | |
| XXXXXXXX | XXX XX, XXXX |
XXXXXXX XXX XXXX |
|
| XXX XX, XXXX |
XXXXXX XXX XXXX |
$XXX,XXX |
| XXXXXXXX XXXX | XXX XX, XXXX | $730,000 XXX XXXX |
| XXXXXXXX XXXXXX | XXX XX, XXXX | $749,900 XXX XXXX |
| XXXXXXXX XXXXXXX | XXX XX, XXXX | XXX XXXX |
| XXXXXXXX XXXXXX | XXX XX, XXXX | $769,000 XXX XXXX |

Prince of Wales Public School
Elementary: PublicWestmount Public School
Elementary: PublicOntario Public School
Elementary: PublicSt Charles Catholic Elementary School
Elementary: CatholicMonsignor Clancy Catholic Elementary School
Elementary: CatholicRichmond Street Public School
Elementary: PublicÉSC Jean-Vanier
Secondary: CatholicThorold Secondary School
Secondary: PublicWestlane Secondary School
Secondary: PublicSaint Michael Catholic High School
Secondary: CatholicSir Winston Churchill Secondary School
Secondary: PublicDenis Morris Catholic High School
Secondary: Catholic

