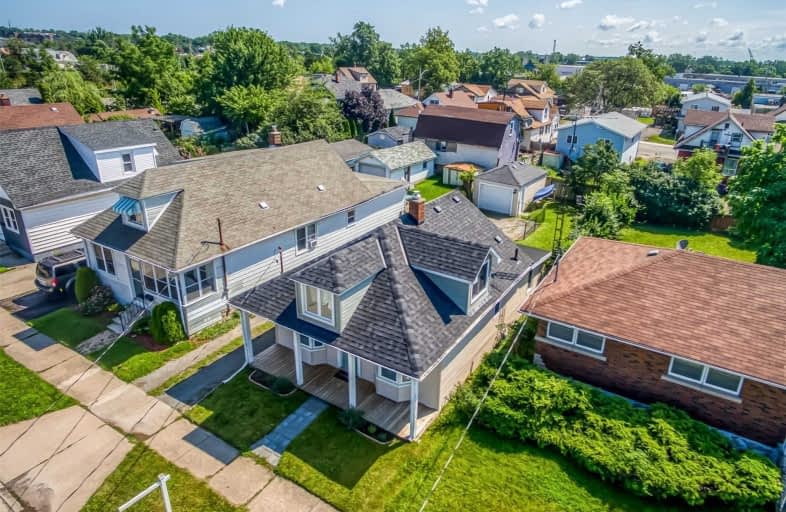Sold on Jul 27, 2021
Note: Property is not currently for sale or for rent.

-
Type: Detached
-
Style: 1 1/2 Storey
-
Size: 1100 sqft
-
Lot Size: 35.08 x 105.24 Feet
-
Age: 100+ years
-
Taxes: $2,012 per year
-
Days on Site: 5 Days
-
Added: Jul 22, 2021 (5 days on market)
-
Updated:
-
Last Checked: 2 months ago
-
MLS®#: X5316746
-
Listed By: Re/max escarpment realty inc., brokerage
Calling All Investors And First Time Home Buyers! Move-In Ready, 1.5 Storey Home With Updates Throughout. Lovely Kitchen Renovated In 2019, With Plenty Of Cupboard Space. Bright Foyer And Dining Room Feature Laminate Floors And Fresh Paint. Spacious 4-Piece Bathroom & Laundry Combination With New Window In 2020. Fenced In Backyard With 13' X 20' Concrete Patio. Walking Distance To Welland Canal Trail. Rsa
Extras
Included: Fridge, Stove, Microwave, Dishwasher, Washer & Dryer, All Window Coverings & Blinds, Exterior Hose Reel, Kitchen Island & 2 Barstools. Excl: Tv & Mount In Living Room. Rntl: Water Heater
Property Details
Facts for 158 Pine Street South, Thorold
Status
Days on Market: 5
Last Status: Sold
Sold Date: Jul 27, 2021
Closed Date: Oct 25, 2021
Expiry Date: Oct 22, 2021
Sold Price: $405,500
Unavailable Date: Jul 27, 2021
Input Date: Jul 22, 2021
Prior LSC: Listing with no contract changes
Property
Status: Sale
Property Type: Detached
Style: 1 1/2 Storey
Size (sq ft): 1100
Age: 100+
Area: Thorold
Availability Date: 60-89 Days
Inside
Bedrooms: 2
Bathrooms: 1
Kitchens: 1
Rooms: 5
Den/Family Room: No
Air Conditioning: Central Air
Fireplace: No
Laundry Level: Main
Central Vacuum: N
Washrooms: 1
Utilities
Electricity: Yes
Gas: Yes
Cable: Available
Telephone: Available
Building
Basement: Half
Basement 2: Unfinished
Heat Type: Forced Air
Heat Source: Gas
Exterior: Vinyl Siding
UFFI: No
Water Supply: Municipal
Special Designation: Unknown
Parking
Driveway: Private
Garage Spaces: 1
Garage Type: Detached
Covered Parking Spaces: 3
Total Parking Spaces: 3
Fees
Tax Year: 2021
Tax Legal Description: Lt 28 Pl 906 City Of Thorold
Taxes: $2,012
Highlights
Feature: Golf
Feature: Hospital
Feature: Library
Feature: Park
Feature: Rec Centre
Feature: School
Land
Cross Street: Beaverdams Road
Municipality District: Thorold
Fronting On: East
Parcel Number: 640550406
Pool: None
Sewer: Sewers
Lot Depth: 105.24 Feet
Lot Frontage: 35.08 Feet
Acres: < .50
Zoning: R3
Waterfront: None
Additional Media
- Virtual Tour: https://www.myvisuallistings.com/cvtnb/315125
Rooms
Room details for 158 Pine Street South, Thorold
| Type | Dimensions | Description |
|---|---|---|
| Dining Main | 4.98 x 3.33 | |
| Kitchen Main | 4.09 x 3.61 | |
| Living Main | 2.84 x 3.61 | |
| Mudroom Main | 4.44 x 2.92 | |
| Master 2nd | 3.71 x 3.33 | |
| 2nd Br 2nd | 3.71 x 3.20 |
| XXXXXXXX | XXX XX, XXXX |
XXXX XXX XXXX |
$XXX,XXX |
| XXX XX, XXXX |
XXXXXX XXX XXXX |
$XXX,XXX | |
| XXXXXXXX | XXX XX, XXXX |
XXXXXXXX XXX XXXX |
|
| XXX XX, XXXX |
XXXXXX XXX XXXX |
$XXX,XXX |
| XXXXXXXX XXXX | XXX XX, XXXX | $405,500 XXX XXXX |
| XXXXXXXX XXXXXX | XXX XX, XXXX | $329,900 XXX XXXX |
| XXXXXXXX XXXXXXXX | XXX XX, XXXX | XXX XXXX |
| XXXXXXXX XXXXXX | XXX XX, XXXX | $239,900 XXX XXXX |

Prince of Wales Public School
Elementary: PublicWestmount Public School
Elementary: PublicOntario Public School
Elementary: PublicSt Charles Catholic Elementary School
Elementary: CatholicMonsignor Clancy Catholic Elementary School
Elementary: CatholicRichmond Street Public School
Elementary: PublicDSBN Academy
Secondary: PublicThorold Secondary School
Secondary: PublicSt Catharines Collegiate Institute and Vocational School
Secondary: PublicLaura Secord Secondary School
Secondary: PublicSir Winston Churchill Secondary School
Secondary: PublicDenis Morris Catholic High School
Secondary: Catholic

