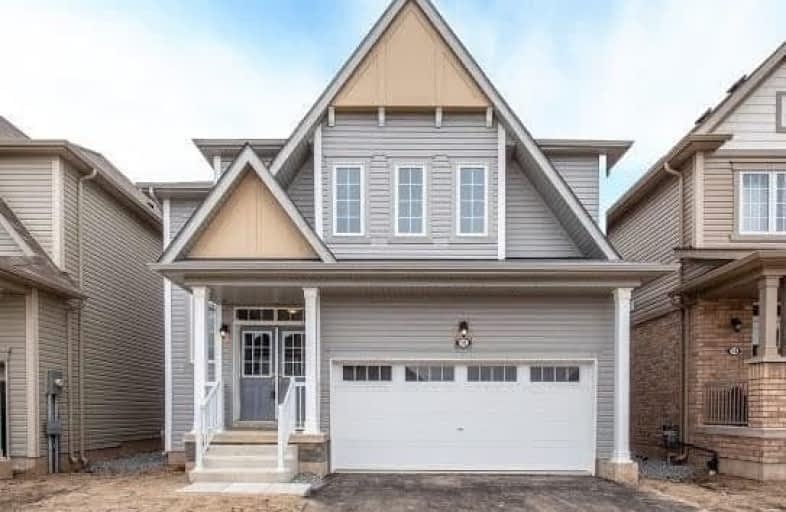Sold on Oct 09, 2020
Note: Property is not currently for sale or for rent.

-
Type: Detached
-
Style: 2-Storey
-
Size: 2000 sqft
-
Lot Size: 36.09 x 91.86 Feet
-
Age: New
-
Days on Site: 10 Days
-
Added: Sep 29, 2020 (1 week on market)
-
Updated:
-
Last Checked: 1 month ago
-
MLS®#: X4932893
-
Listed By: Tfn realty inc., brokerage
Welcome To Empire Legacy- A Master-Planned, Family-Friendly Community In Thorold Only 12 Minutes From Niagara's Downtown & Entertainment Strip. A Warm Color Palette Flows Through This Home With Soaring 9 Ft Ceilings And Beautiful Granite Counters In The Kitchen. Solid Oak Staircase Leads To 4 Spacious Bedrooms Including A Beautiful Master Ensuite. Close To School, Shopping And Amenities.
Extras
Erv & Hwt Are Rental Items. A/C And Appliances Not Included.
Property Details
Facts for 16 Vaughn Drive, Thorold
Status
Days on Market: 10
Last Status: Sold
Sold Date: Oct 09, 2020
Closed Date: Dec 01, 2020
Expiry Date: Dec 31, 2020
Sold Price: $593,990
Unavailable Date: Oct 09, 2020
Input Date: Sep 29, 2020
Property
Status: Sale
Property Type: Detached
Style: 2-Storey
Size (sq ft): 2000
Age: New
Area: Thorold
Availability Date: Immediate
Inside
Bedrooms: 4
Bathrooms: 3
Kitchens: 1
Rooms: 7
Den/Family Room: No
Air Conditioning: None
Fireplace: No
Laundry Level: Main
Central Vacuum: N
Washrooms: 3
Utilities
Electricity: Yes
Gas: Yes
Cable: Available
Telephone: Available
Building
Basement: Full
Basement 2: Unfinished
Heat Type: Forced Air
Heat Source: Gas
Exterior: Vinyl Siding
UFFI: No
Energy Certificate: Y
Water Supply: Municipal
Special Designation: Unknown
Retirement: N
Parking
Driveway: Pvt Double
Garage Spaces: 2
Garage Type: Built-In
Covered Parking Spaces: 2
Total Parking Spaces: 4
Fees
Tax Year: 2020
Tax Legal Description: Lot 329, Phase 1, Legacy Communities (Thorold)
Highlights
Feature: School Bus R
Land
Cross Street: Kottmeier Rd & Vaugh
Municipality District: Thorold
Fronting On: South
Pool: None
Sewer: Sewers
Lot Depth: 91.86 Feet
Lot Frontage: 36.09 Feet
Acres: < .50
Zoning: Residential
Rooms
Room details for 16 Vaughn Drive, Thorold
| Type | Dimensions | Description |
|---|---|---|
| Kitchen Main | 3.17 x 3.81 | Granite Counter, Breakfast Bar, Open Concept |
| Breakfast Main | 3.24 x 3.65 | O/Looks Backyard, Ceramic Floor, Open Concept |
| Great Rm Main | 3.66 x 4.87 | O/Looks Backyard, Laminate |
| Master 2nd | 3.66 x 4.57 | 4 Pc Bath, W/I Closet, Broadloom |
| 2nd Br 2nd | 3.05 x 3.23 | Closet, Broadloom |
| 3rd Br 2nd | 3.96 x 4.27 | Closet, Broadloom |
| 4th Br 2nd | 3.05 x 3.50 | Closet, Broadloom |
| XXXXXXXX | XXX XX, XXXX |
XXXX XXX XXXX |
$XXX,XXX |
| XXX XX, XXXX |
XXXXXX XXX XXXX |
$XXX,XXX | |
| XXXXXXXX | XXX XX, XXXX |
XXXXXXXX XXX XXXX |
|
| XXX XX, XXXX |
XXXXXX XXX XXXX |
$XXX,XXX |
| XXXXXXXX XXXX | XXX XX, XXXX | $593,990 XXX XXXX |
| XXXXXXXX XXXXXX | XXX XX, XXXX | $593,990 XXX XXXX |
| XXXXXXXX XXXXXXXX | XXX XX, XXXX | XXX XXXX |
| XXXXXXXX XXXXXX | XXX XX, XXXX | $593,990 XXX XXXX |

ACCESS Elementary
Elementary: PublicJoseph A Gibson Public School
Elementary: PublicFather John Kelly Catholic Elementary School
Elementary: CatholicSt David Catholic Elementary School
Elementary: CatholicRoméo Dallaire Public School
Elementary: PublicSt Cecilia Catholic Elementary School
Elementary: CatholicTommy Douglas Secondary School
Secondary: PublicMaple High School
Secondary: PublicSt Joan of Arc Catholic High School
Secondary: CatholicStephen Lewis Secondary School
Secondary: PublicSt Jean de Brebeuf Catholic High School
Secondary: CatholicSt Theresa of Lisieux Catholic High School
Secondary: Catholic

