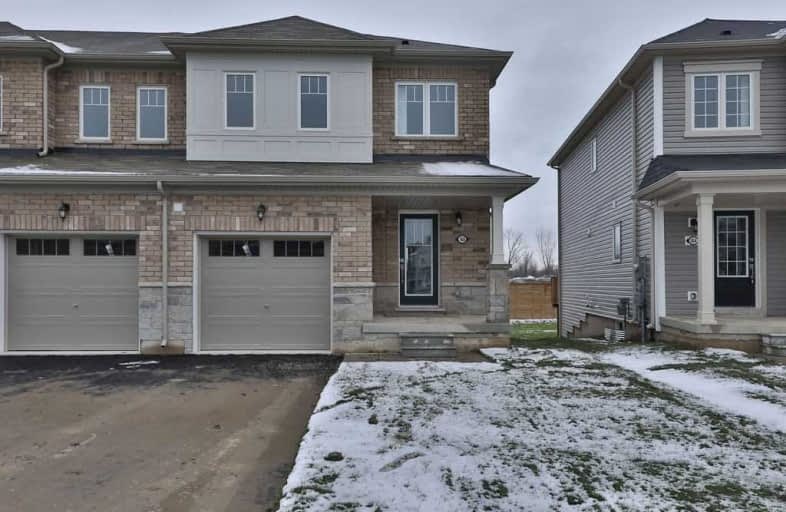Sold on Mar 24, 2020
Note: Property is not currently for sale or for rent.

-
Type: Att/Row/Twnhouse
-
Style: 2-Storey
-
Size: 1100 sqft
-
Lot Size: 24.5 x 120 Feet
-
Age: 0-5 years
-
Days on Site: 11 Days
-
Added: Mar 13, 2020 (1 week on market)
-
Updated:
-
Last Checked: 2 months ago
-
MLS®#: X4721261
-
Listed By: Royal lepage terrequity realty, brokerage
This Brand New, Freehold, End Unit Townhome On A Large Lot In Family Friendly Thorold! This Home Is Basking In Natural Light! Great For Investors, Located Just 5 Minutes From Niagra College And 10 Minutes To Brock University! Easy Access To The Highways! Ample Parking! Master Bedroom Features A 3 Pc Ensuite And Walk In Closet.
Extras
Offers, If Any, To Be Presented At 7:00 Pm On March 20th, 2020. The Seller Reserves The Right To Accept Preemptive Offers.
Property Details
Facts for 166 Esther Crescent, Thorold
Status
Days on Market: 11
Last Status: Sold
Sold Date: Mar 24, 2020
Closed Date: May 11, 2020
Expiry Date: Jun 30, 2020
Sold Price: $430,000
Unavailable Date: Mar 24, 2020
Input Date: Mar 13, 2020
Property
Status: Sale
Property Type: Att/Row/Twnhouse
Style: 2-Storey
Size (sq ft): 1100
Age: 0-5
Area: Thorold
Availability Date: Immed
Inside
Bedrooms: 3
Bathrooms: 3
Kitchens: 1
Rooms: 6
Den/Family Room: No
Air Conditioning: None
Fireplace: No
Washrooms: 3
Building
Basement: Full
Heat Type: Forced Air
Heat Source: Gas
Exterior: Brick
Water Supply: Municipal
Special Designation: Unknown
Parking
Driveway: Private
Garage Spaces: 1
Garage Type: Attached
Covered Parking Spaces: 1
Total Parking Spaces: 2
Fees
Tax Year: 2020
Tax Legal Description: Pt Blk 406, Pl 59M454 Designated As (Cont)
Land
Cross Street: Kottmeier & Merritt
Municipality District: Thorold
Fronting On: East
Pool: None
Sewer: Sewers
Lot Depth: 120 Feet
Lot Frontage: 24.5 Feet
Rooms
Room details for 166 Esther Crescent, Thorold
| Type | Dimensions | Description |
|---|---|---|
| Living Main | 4.27 x 3.35 | |
| Kitchen Main | 5.18 x 2.44 | |
| Breakfast Main | 3.05 x 2.44 | |
| Master 2nd | 3.78 x 3.51 | |
| 2nd Br 2nd | 3.25 x 2.74 | |
| 3rd Br 2nd | 3.35 x 2.95 |
| XXXXXXXX | XXX XX, XXXX |
XXXX XXX XXXX |
$XXX,XXX |
| XXX XX, XXXX |
XXXXXX XXX XXXX |
$XXX,XXX | |
| XXXXXXXX | XXX XX, XXXX |
XXXXXXX XXX XXXX |
|
| XXX XX, XXXX |
XXXXXX XXX XXXX |
$XXX,XXX |
| XXXXXXXX XXXX | XXX XX, XXXX | $430,000 XXX XXXX |
| XXXXXXXX XXXXXX | XXX XX, XXXX | $399,900 XXX XXXX |
| XXXXXXXX XXXXXXX | XXX XX, XXXX | XXX XXXX |
| XXXXXXXX XXXXXX | XXX XX, XXXX | $549,990 XXX XXXX |

Fisherville Senior Public School
Elementary: PublicBlessed Scalabrini Catholic Elementary School
Elementary: CatholicWestminster Public School
Elementary: PublicPleasant Public School
Elementary: PublicYorkhill Elementary School
Elementary: PublicSt Paschal Baylon Catholic School
Elementary: CatholicNorth West Year Round Alternative Centre
Secondary: PublicDrewry Secondary School
Secondary: PublicÉSC Monseigneur-de-Charbonnel
Secondary: CatholicNewtonbrook Secondary School
Secondary: PublicWestmount Collegiate Institute
Secondary: PublicSt Elizabeth Catholic High School
Secondary: Catholic

