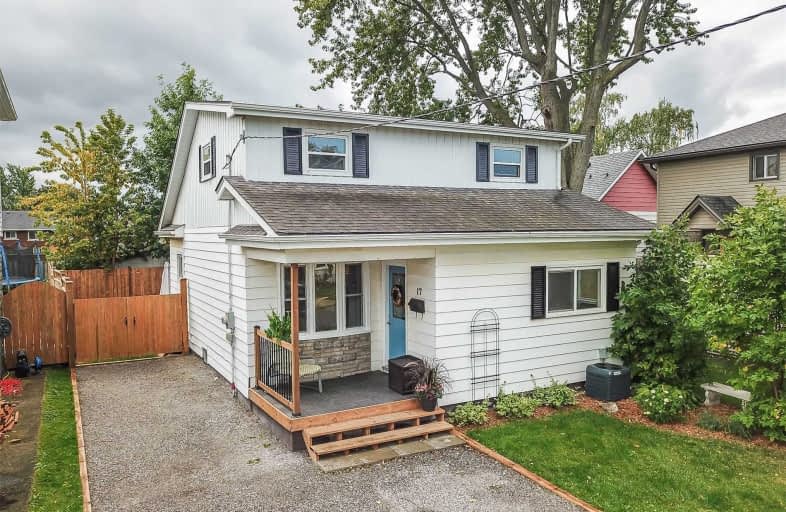Sold on Oct 03, 2019
Note: Property is not currently for sale or for rent.

-
Type: Detached
-
Style: 1 1/2 Storey
-
Size: 1500 sqft
-
Lot Size: 34 x 66 Feet
-
Age: 51-99 years
-
Taxes: $2,388 per year
-
Days on Site: 9 Days
-
Added: Oct 04, 2019 (1 week on market)
-
Updated:
-
Last Checked: 2 months ago
-
MLS®#: X4587248
-
Listed By: Re/max escarpment realty inc., brokerage
This 1,309 Square Foot, 3 Bedroom Home Has Been Almost Completely Redone Since 2017! Beautiful Eat In Kitchen Redone In 2017 & Features New Cabinets, Wood Countertops, Peninsula With A Breakfast Bar, Vinyl Flooring, Ceramic Tile Backsplash & Patio Door To Fully Fenced Rear Yard. Carpet Completely Redone Throughout The House (2018).
Extras
Included: Fridge, Stove, Built-In Dishwasher, Washer, Gas Dryer, All Window Coverings And Blinds, All Elf's, Play Structure In Backyard Excluded: All Baby Gates. Rentals: Water Heater
Property Details
Facts for 17 Maitland Street, Thorold
Status
Days on Market: 9
Last Status: Sold
Sold Date: Oct 03, 2019
Closed Date: Nov 08, 2019
Expiry Date: Dec 20, 2019
Sold Price: $335,000
Unavailable Date: Oct 03, 2019
Input Date: Sep 24, 2019
Property
Status: Sale
Property Type: Detached
Style: 1 1/2 Storey
Size (sq ft): 1500
Age: 51-99
Area: Thorold
Availability Date: 60-89 Days
Assessment Amount: $169,000
Assessment Year: 2016
Inside
Bedrooms: 3
Bathrooms: 2
Kitchens: 1
Rooms: 6
Den/Family Room: No
Air Conditioning: Central Air
Fireplace: Yes
Laundry Level: Main
Central Vacuum: N
Washrooms: 2
Utilities
Electricity: Yes
Gas: Yes
Cable: Available
Telephone: Available
Building
Basement: Finished
Basement 2: Full
Heat Type: Forced Air
Heat Source: Gas
Exterior: Alum Siding
Elevator: N
UFFI: No
Water Supply: Municipal
Physically Handicapped-Equipped: N
Special Designation: Unknown
Retirement: N
Parking
Driveway: Pvt Double
Garage Type: None
Covered Parking Spaces: 2
Total Parking Spaces: 2
Fees
Tax Year: 2019
Tax Legal Description: Pt Lt 45, Blk C, Pl 892 As In Ro638998 ; Thorold
Taxes: $2,388
Highlights
Feature: Golf
Feature: Park
Feature: Place Of Worship
Feature: School
Land
Cross Street: Pine Street
Municipality District: Thorold
Fronting On: West
Parcel Number: 643940060
Pool: None
Sewer: Sewers
Lot Depth: 66 Feet
Lot Frontage: 34 Feet
Acres: < .50
Zoning: R3
Additional Media
- Virtual Tour: http://www.myvisuallistings.com/vtnb/287488
Rooms
Room details for 17 Maitland Street, Thorold
| Type | Dimensions | Description |
|---|---|---|
| Foyer Main | - | |
| Kitchen Main | 5.08 x 5.08 | |
| Living Main | 2.97 x 5.18 | |
| Sitting Main | 2.64 x 3.05 | |
| Laundry Main | 1.85 x 3.05 | |
| Master 2nd | 3.10 x 5.26 | |
| 2nd Br 2nd | 2.97 x 3.30 | |
| 3rd Br 2nd | 2.87 x 3.07 | |
| Rec Bsmt | 3.63 x 4.24 | |
| Utility Bsmt | 1.52 x 5.74 |
| XXXXXXXX | XXX XX, XXXX |
XXXX XXX XXXX |
$XXX,XXX |
| XXX XX, XXXX |
XXXXXX XXX XXXX |
$XXX,XXX |
| XXXXXXXX XXXX | XXX XX, XXXX | $335,000 XXX XXXX |
| XXXXXXXX XXXXXX | XXX XX, XXXX | $329,900 XXX XXXX |

Burleigh Hill Public School
Elementary: PublicPrince of Wales Public School
Elementary: PublicWestmount Public School
Elementary: PublicSt Charles Catholic Elementary School
Elementary: CatholicMonsignor Clancy Catholic Elementary School
Elementary: CatholicRichmond Street Public School
Elementary: PublicDSBN Academy
Secondary: PublicThorold Secondary School
Secondary: PublicSt Catharines Collegiate Institute and Vocational School
Secondary: PublicLaura Secord Secondary School
Secondary: PublicSir Winston Churchill Secondary School
Secondary: PublicDenis Morris Catholic High School
Secondary: Catholic

