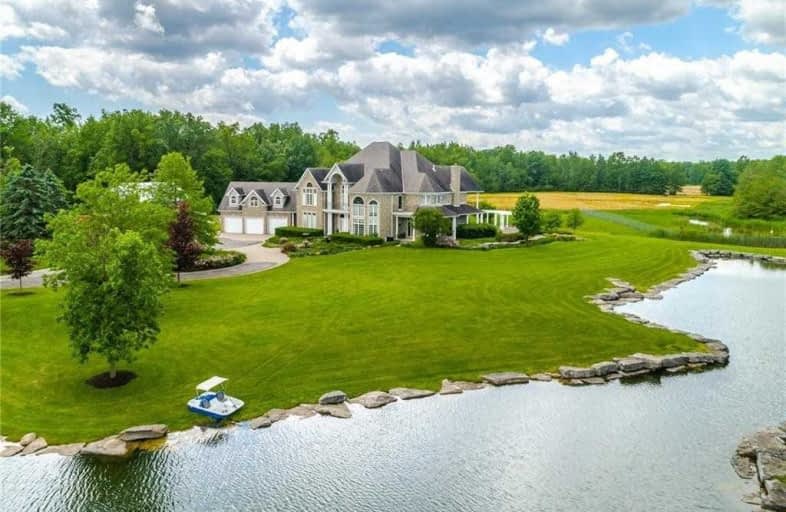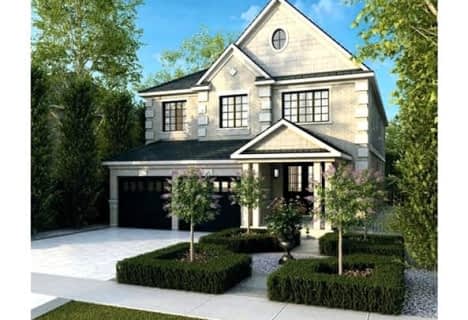
Ontario Public School
Elementary: PublicKate S Durdan Public School
Elementary: PublicRichmond Street Public School
Elementary: PublicCardinal Newman Catholic Elementary School
Elementary: CatholicLoretto Catholic Elementary School
Elementary: CatholicForestview Public School
Elementary: PublicÉcole secondaire Confédération
Secondary: PublicÉSC Jean-Vanier
Secondary: CatholicThorold Secondary School
Secondary: PublicWestlane Secondary School
Secondary: PublicSaint Michael Catholic High School
Secondary: CatholicSir Winston Churchill Secondary School
Secondary: Public- 3 bath
- 4 bed
- 3500 sqft
6916 Garner Road, Niagara Falls, Ontario • L2H 0X6 • Niagara Falls
- 4 bath
- 5 bed
- 3500 sqft
9232 Shoveller Drive, Niagara Falls, Ontario • L2H 0M3 • Niagara Falls






