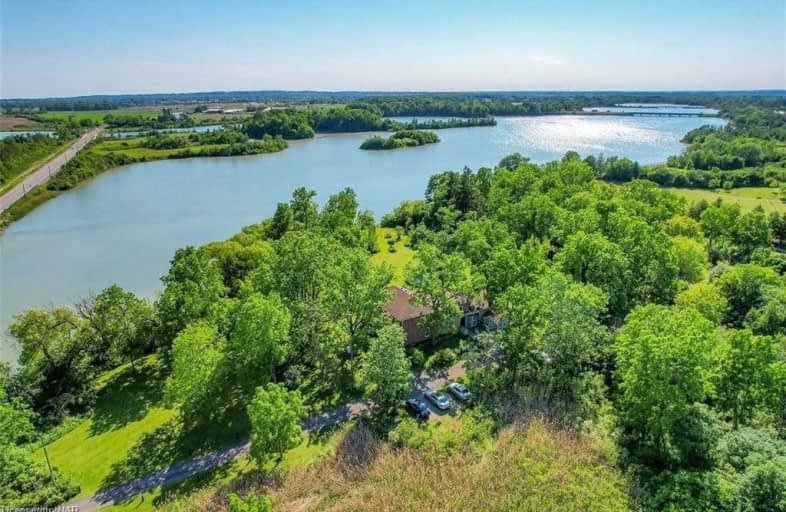Sold on Aug 22, 2021
Note: Property is not currently for sale or for rent.

-
Type: Detached
-
Style: 2-Storey
-
Size: 3000 sqft
-
Lot Size: 5.75 x 0 Acres
-
Age: 100+ years
-
Taxes: $3,650 per year
-
Days on Site: 69 Days
-
Added: Jun 14, 2021 (2 months on market)
-
Updated:
-
Last Checked: 2 months ago
-
MLS®#: X5276260
-
Listed By: Re/max niagara realty ltd., brokerage
Private Lake Gibson Waterfont 5.75 Acre Estate-Rare Sensation! Classic Georgian Style Home Historically Known As"The Swayze House".More Than 3400 Sqft Of Authentic Architecture Featuring Grand Windows Allowing Natural Light Throughout, High Ceilings, Spacious Rms, Crown Moulding, Massive Heavy Pocket Doors Providing Room Separation Or Enormous Space. Flows Seamlessly From Historic To Re-Invented Gourmet Kitchen W/Granite Center Island & Quality Built-In
Extras
Appliances. Suited For Multi-Generational Living W/Complete In-Law Suite Incl. Separate Entrance. Original Part Of Home W/4 Bdrms W/Option To Do 5th, 3 Full Baths, Basement W/O, 4000 Gallon Cistern, 4000 Gallon Rainwater Cistern,
Property Details
Facts for 1842 Beaverdams Rr1 Road, Thorold
Status
Days on Market: 69
Last Status: Sold
Sold Date: Aug 22, 2021
Closed Date: Dec 01, 2021
Expiry Date: Nov 30, 2021
Sold Price: $1,760,000
Unavailable Date: Aug 22, 2021
Input Date: Jun 16, 2021
Property
Status: Sale
Property Type: Detached
Style: 2-Storey
Size (sq ft): 3000
Age: 100+
Area: Thorold
Availability Date: Flexible
Inside
Bedrooms: 5
Bathrooms: 3
Kitchens: 2
Rooms: 14
Den/Family Room: No
Air Conditioning: Central Air
Fireplace: No
Washrooms: 3
Building
Basement: Full
Basement 2: Unfinished
Heat Type: Other
Heat Source: Other
Exterior: Brick
Water Supply: Other
Special Designation: Unknown
Parking
Driveway: Private
Garage Type: None
Covered Parking Spaces: 10
Total Parking Spaces: 10
Fees
Tax Year: 2020
Tax Legal Description: Pt Twp Lts52 Thorold Pt5 59R7754;Pt Twp Lts53 Thor
Taxes: $3,650
Land
Cross Street: Decew & Beaverdams
Municipality District: Thorold
Fronting On: North
Parcel Number: 640420084
Pool: None
Sewer: Septic
Lot Frontage: 5.75 Acres
Acres: 5-9.99
Zoning: E
Rooms
Room details for 1842 Beaverdams Rr1 Road, Thorold
| Type | Dimensions | Description |
|---|---|---|
| Kitchen Main | 6.10 x 7.34 | |
| Foyer Main | 2.08 x 2.44 | |
| Living Main | 5.00 x 6.86 | |
| Dining Main | 4.01 x 5.11 | |
| Br Main | 2.87 x 2.90 | |
| Br 2nd | 3.68 x 5.05 | |
| Br 2nd | 3.05 x 5.00 | |
| Br 2nd | 3.78 x 5.00 | |
| Kitchen 2nd | 3.05 x 3.78 | |
| Living 2nd | 3.35 x 4.01 | |
| Br 2nd | 3.10 x 4.01 |
| XXXXXXXX | XXX XX, XXXX |
XXXX XXX XXXX |
$X,XXX,XXX |
| XXX XX, XXXX |
XXXXXX XXX XXXX |
$X,XXX,XXX |
| XXXXXXXX XXXX | XXX XX, XXXX | $1,760,000 XXX XXXX |
| XXXXXXXX XXXXXX | XXX XX, XXXX | $1,799,900 XXX XXXX |

Niagara Peninsula Children's Centre School
Elementary: HospitalPrince of Wales Public School
Elementary: PublicWestmount Public School
Elementary: PublicSt Charles Catholic Elementary School
Elementary: CatholicMonsignor Clancy Catholic Elementary School
Elementary: CatholicRichmond Street Public School
Elementary: PublicDSBN Academy
Secondary: PublicThorold Secondary School
Secondary: PublicSt Catharines Collegiate Institute and Vocational School
Secondary: PublicLaura Secord Secondary School
Secondary: PublicSir Winston Churchill Secondary School
Secondary: PublicDenis Morris Catholic High School
Secondary: Catholic

