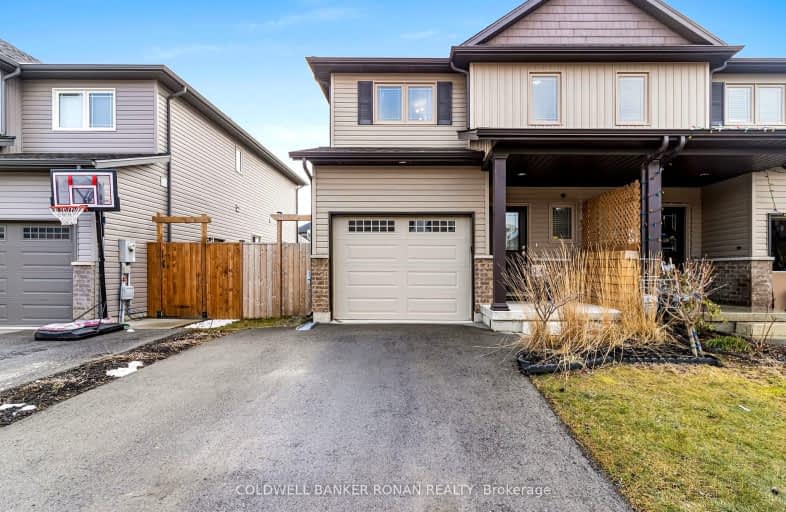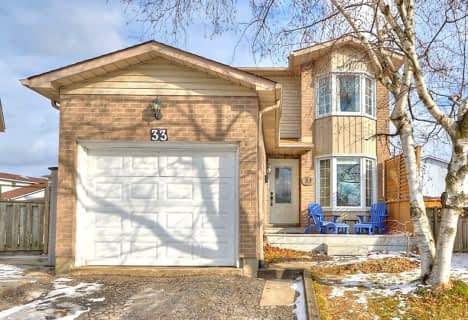
Car-Dependent
- Almost all errands require a car.
Minimal Transit
- Almost all errands require a car.
Somewhat Bikeable
- Most errands require a car.

Prince of Wales Public School
Elementary: PublicWestmount Public School
Elementary: PublicOntario Public School
Elementary: PublicSt Charles Catholic Elementary School
Elementary: CatholicMonsignor Clancy Catholic Elementary School
Elementary: CatholicRichmond Street Public School
Elementary: PublicDSBN Academy
Secondary: PublicThorold Secondary School
Secondary: PublicWestlane Secondary School
Secondary: PublicSaint Michael Catholic High School
Secondary: CatholicSir Winston Churchill Secondary School
Secondary: PublicDenis Morris Catholic High School
Secondary: Catholic-
Allenburg Community Park
1560 Falls St, Thorold ON L0S 1A0 2.02km -
Mount Carmel Park
Niagara Falls ON L2H 2Y3 5.87km -
Ag Bridge Community Park
Culp Street, Niagara Falls ON 6.64km
-
RBC Royal Bank
52 Front St S, Thorold ON L2V 1W9 3.79km -
Tom Daley
1355 Upper's Lane, Thorold ON 3.82km -
RBC Royal Bank
344 Glendale Ave, St. Catharines ON L2T 4E3 5.43km
- 4 bath
- 4 bed
- 2000 sqft
415 Barker Parkway, Thorold, Ontario • L2V 0K6 • 560 - Rolling Meadows
- 2 bath
- 3 bed
- 1500 sqft
29 CAPRI Street, Thorold, Ontario • L2V 4W7 • 558 - Confederation Heights
- 2 bath
- 3 bed
154 Mary Street North, Thorold, Ontario • L2V 1J5 • 556 - Allanburg/Thorold South
- 2 bath
- 3 bed
- 1100 sqft
33 Naples Court, Thorold, Ontario • L2V 4S7 • 558 - Confederation Heights
- 3 bath
- 3 bed
- 1100 sqft
184 Keefer Road, Thorold, Ontario • L2V 4N9 • 558 - Confederation Heights
- 3 bath
- 3 bed
- 1100 sqft
6 RANNIE Court, Thorold, Ontario • L2V 4X2 • 558 - Confederation Heights
- 2 bath
- 5 bed
38 Buchanan Crescent, Thorold, Ontario • L2V 4M5 • 558 - Confederation Heights
- 3 bath
- 4 bed
- 2000 sqft
126 Sunset Way, Thorold, Ontario • L0S 1A0 • 560 - Rolling Meadows
- 2 bath
- 3 bed
- 700 sqft
62 Buchanan Crescent, Thorold, Ontario • L2V 4M5 • 558 - Confederation Heights













