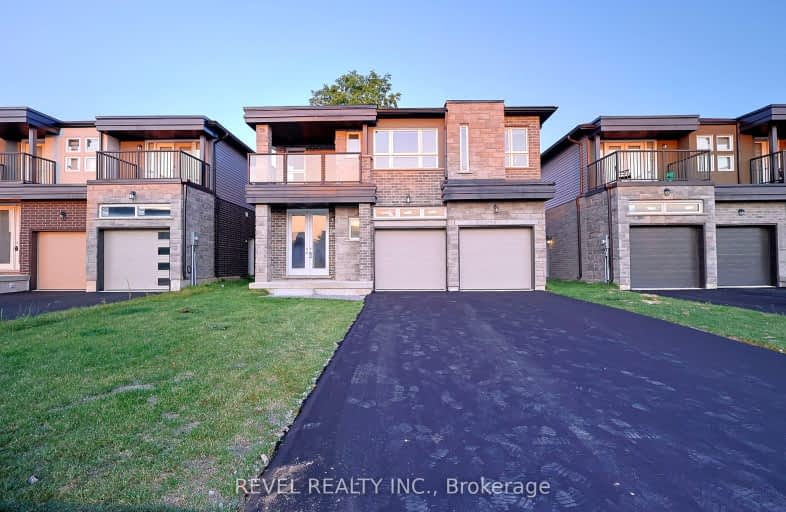Car-Dependent
- Almost all errands require a car.
Minimal Transit
- Almost all errands require a car.
Somewhat Bikeable
- Most errands require a car.

Prince of Wales Public School
Elementary: PublicWestmount Public School
Elementary: PublicOntario Public School
Elementary: PublicSt Charles Catholic Elementary School
Elementary: CatholicMonsignor Clancy Catholic Elementary School
Elementary: CatholicRichmond Street Public School
Elementary: PublicDSBN Academy
Secondary: PublicThorold Secondary School
Secondary: PublicWestlane Secondary School
Secondary: PublicSaint Michael Catholic High School
Secondary: CatholicSir Winston Churchill Secondary School
Secondary: PublicDenis Morris Catholic High School
Secondary: Catholic-
Mel Swart - Lake Gibson Conservation Park
Decew Rd (near Beaverdams Rd.), Thorold ON 2.28km -
Glengarry Park
63 Glengarry Rd, St. Catharines ON 4.52km -
Burgoyne Woods Park
70 Edgedale Rd, St. Catharines ON 5.91km
-
Scotiabank
17 Clairmont St, Thorold ON L2V 1R2 2.35km -
RBC Royal Bank
52 Front St S, Thorold ON L2V 1W9 2.39km -
Hsbc, St. Catharines
460 St Davids Rd, St Catharines ON L2T 4E6 4.14km
- — bath
- — bed
- — sqft
23 Barbican Trail, St. Catharines, Ontario • L2T 4A2 • 460 - Burleigh Hill
- 4 bath
- 4 bed
- 2000 sqft
415 Barker Parkway, Thorold, Ontario • L2V 0K6 • 560 - Rolling Meadows
- 3 bath
- 4 bed
- 2000 sqft
9 Sun Haven Lane, Thorold, Ontario • L2E 6S4 • 560 - Rolling Meadows
- 4 bath
- 4 bed
- 2000 sqft
5 BATTLE Street, Thorold, Ontario • L2R 3W3 • 557 - Thorold Downtown
- 4 bath
- 4 bed
- 2500 sqft
185 Vanilla Trail, Thorold, Ontario • L2V 0L2 • 560 - Rolling Meadows
- 3 bath
- 4 bed
- 1500 sqft
12 Ever Sweet Way, Thorold, Ontario • L2V 0K9 • 560 - Rolling Meadows
- 3 bath
- 4 bed
- 2000 sqft
126 Sunset Way, Thorold, Ontario • L0S 1A0 • 560 - Rolling Meadows
- 4 bath
- 4 bed
- 2500 sqft
96 Palace Street, Thorold, Ontario • L2V 0M9 • 557 - Thorold Downtown














