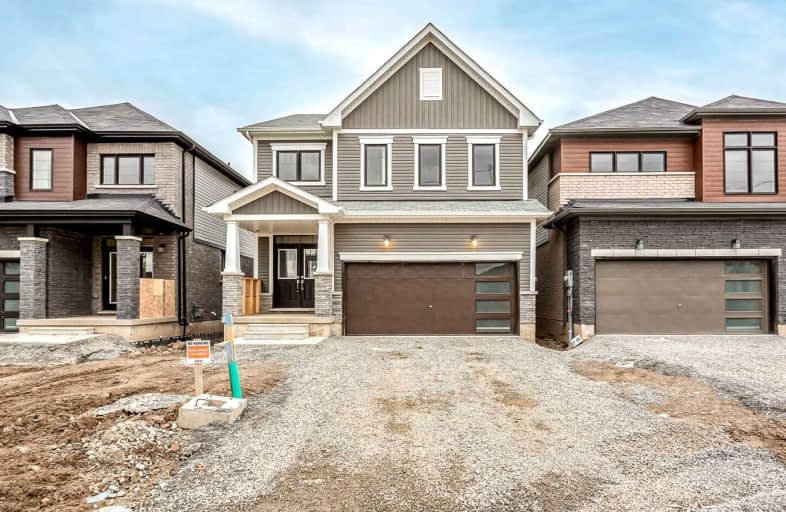Sold on Feb 26, 2023
Note: Property is not currently for sale or for rent.

-
Type: Detached
-
Style: 2-Storey
-
Lot Size: 34.2 x 95.37 Feet
-
Age: New
-
Days on Site: 88 Days
-
Added: Nov 30, 2022 (2 months on market)
-
Updated:
-
Last Checked: 2 months ago
-
MLS®#: X5840458
-
Listed By: Royal lepage flower city realty, brokerage
Brand New Never Lived, Premium Ravine Lot With Walk Out Basement 4 Bedrooms 2.5 Bathrooms, Detached, 2000 Sq Ft . Engineered Hardwood On Main Floor/Upper Hallway And Matching Oak Stairs With Iron Spindles, Eat In Kitchen With Hug Dining Area, Soft Close Cabinets And Drawers, 9Ft Ceiling At Main Floor, Ent From Garage, 2nd Floor Laundry, S/S Appliances Ordered New Coming Soon And Much More. Must See The House
Extras
S/S Fridge , Stove, Dishwasher ,Washer & Dryer, All Elf.
Property Details
Facts for 191 Vanilla Trail, Thorold
Status
Days on Market: 88
Last Status: Sold
Sold Date: Feb 26, 2023
Closed Date: Jan 11, 2024
Expiry Date: Feb 28, 2023
Sold Price: $815,000
Unavailable Date: Feb 26, 2023
Input Date: Nov 30, 2022
Prior LSC: Listing with no contract changes
Property
Status: Sale
Property Type: Detached
Style: 2-Storey
Age: New
Area: Thorold
Availability Date: Immediate
Inside
Bedrooms: 4
Bathrooms: 3
Kitchens: 1
Rooms: 9
Den/Family Room: Yes
Air Conditioning: None
Fireplace: No
Washrooms: 3
Building
Basement: Apartment
Basement 2: Unfinished
Heat Type: Forced Air
Heat Source: Gas
Exterior: Alum Siding
Exterior: Brick
Water Supply: Municipal
Special Designation: Unknown
Parking
Driveway: Private
Garage Spaces: 2
Garage Type: Attached
Covered Parking Spaces: 4
Total Parking Spaces: 6
Fees
Tax Year: 2022
Tax Legal Description: Lot 58, Plan 59M495
Highlights
Feature: Arts Centre
Feature: Library
Feature: Park
Feature: Place Of Worship
Feature: Public Transit
Feature: Ravine
Land
Cross Street: Davis Rd & Lundy's L
Municipality District: Thorold
Fronting On: West
Parcel Number: 640570986
Pool: None
Sewer: Sewers
Lot Depth: 95.37 Feet
Lot Frontage: 34.2 Feet
Acres: < .50
Additional Media
- Virtual Tour: https://tours.myvirtualhome.ca/2077061
Rooms
Room details for 191 Vanilla Trail, Thorold
| Type | Dimensions | Description |
|---|---|---|
| Family Main | 4.25 x 4.75 | Hardwood Floor, Large Window |
| Kitchen Main | 4.00 x 3.80 | Ceramic Floor, Backsplash |
| Dining Main | 4.00 x 3.80 | Ceramic Floor, W/O To Yard |
| Prim Bdrm 2nd | 4.25 x 4.75 | Broadloom, 5 Pc Ensuite |
| 2nd Br 2nd | 3.10 x 3.10 | Broadloom |
| 3rd Br 2nd | 3.10 x 3.10 | Broadloom |
| Prim Bdrm 2nd | 3.50 x 3.35 | Broadloom |
| XXXXXXXX | XXX XX, XXXX |
XXXX XXX XXXX |
$XXX,XXX |
| XXX XX, XXXX |
XXXXXX XXX XXXX |
$XXX,XXX |
| XXXXXXXX XXXX | XXX XX, XXXX | $815,000 XXX XXXX |
| XXXXXXXX XXXXXX | XXX XX, XXXX | $699,990 XXX XXXX |

École élémentaire publique L'Héritage
Elementary: PublicChar-Lan Intermediate School
Elementary: PublicSt Peter's School
Elementary: CatholicHoly Trinity Catholic Elementary School
Elementary: CatholicÉcole élémentaire catholique de l'Ange-Gardien
Elementary: CatholicWilliamstown Public School
Elementary: PublicÉcole secondaire publique L'Héritage
Secondary: PublicCharlottenburgh and Lancaster District High School
Secondary: PublicSt Lawrence Secondary School
Secondary: PublicÉcole secondaire catholique La Citadelle
Secondary: CatholicHoly Trinity Catholic Secondary School
Secondary: CatholicCornwall Collegiate and Vocational School
Secondary: Public

