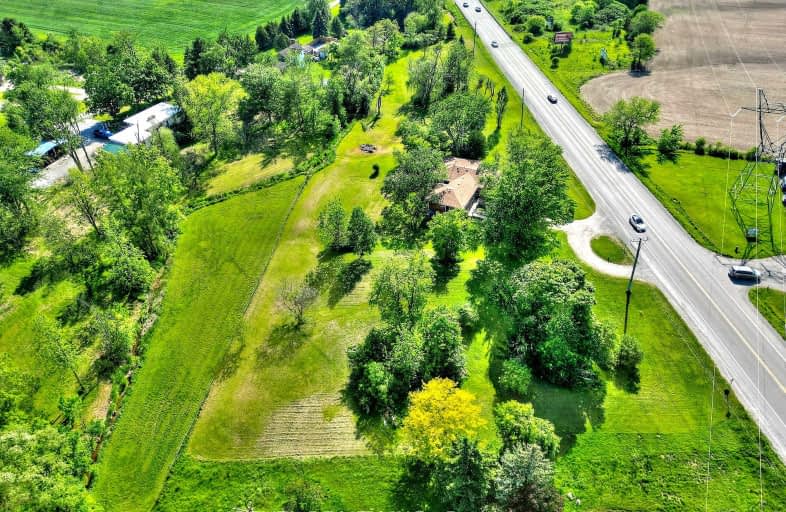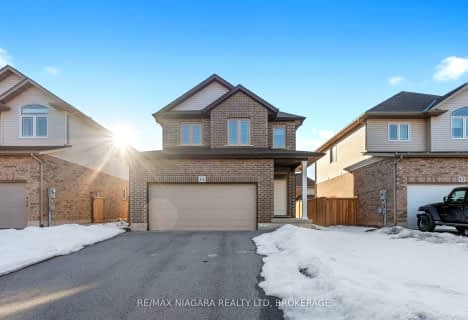Car-Dependent
- Almost all errands require a car.
No Nearby Transit
- Almost all errands require a car.
Somewhat Bikeable
- Most errands require a car.

Niagara Peninsula Children's Centre School
Elementary: HospitalPrince of Wales Public School
Elementary: PublicWestmount Public School
Elementary: PublicOntario Public School
Elementary: PublicMonsignor Clancy Catholic Elementary School
Elementary: CatholicRichmond Street Public School
Elementary: PublicDSBN Academy
Secondary: PublicÉSC Jean-Vanier
Secondary: CatholicThorold Secondary School
Secondary: PublicSir Winston Churchill Secondary School
Secondary: PublicDenis Morris Catholic High School
Secondary: CatholicNotre Dame College School
Secondary: Catholic-
Marlene Stewart Streit Park
Fonthill ON 5.79km -
St. Catharines Rotary Park
St. Catharines ON 6.6km -
Neelon Park
3 Neelon St, St. Catharines ON 6.84km
-
BMO Bank of Montreal
110 Hwy 20, Fonthill ON L0S 1E0 5.21km -
RBC Royal Bank
35 Hwy 20 E, Fonthill ON L0S 1E0 5.36km -
TD Bank Financial Group
1812 Sir Isaac Brock Way, St. Catharines ON L2S 3A1 5.58km
- — bath
- — bed
- — sqft
6 Stephenson Court, Thorold, Ontario • L2V 4Y8 • 556 - Allanburg/Thorold South
- 4 bath
- 4 bed
- 2000 sqft
415 Barker Parkway, Thorold, Ontario • L2V 0K6 • 560 - Rolling Meadows
- 3 bath
- 4 bed
- 2000 sqft
9 Sun Haven Lane, Thorold, Ontario • L2E 6S4 • 560 - Rolling Meadows
- 3 bath
- 3 bed
- 1500 sqft
5 Cinnamon Street, Thorold, Ontario • L2V 0H5 • 560 - Rolling Meadows
- 2 bath
- 3 bed
136 Hodgkins Avenue, Thorold, Ontario • L2V 1M1 • 556 - Allanburg/Thorold South
- 4 bath
- 4 bed
- 2500 sqft
185 Vanilla Trail, Thorold, Ontario • L2V 0L2 • 560 - Rolling Meadows
- 3 bath
- 4 bed
- 1500 sqft
12 Ever Sweet Way, Thorold, Ontario • L2V 0K9 • 560 - Rolling Meadows
- 3 bath
- 4 bed
- 2000 sqft
126 Sunset Way, Thorold, Ontario • L0S 1A0 • 560 - Rolling Meadows














