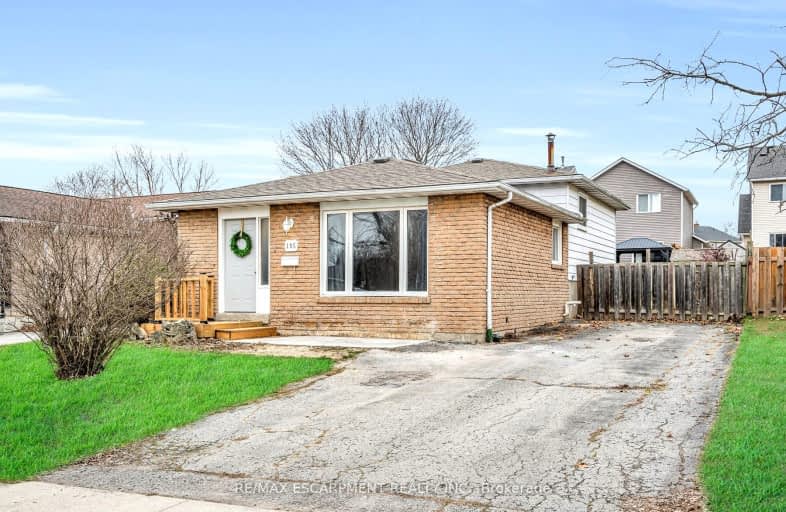Car-Dependent
- Most errands require a car.
Some Transit
- Most errands require a car.
Somewhat Bikeable
- Most errands require a car.

Burleigh Hill Public School
Elementary: PublicPrince of Wales Public School
Elementary: PublicWestmount Public School
Elementary: PublicSt Charles Catholic Elementary School
Elementary: CatholicMonsignor Clancy Catholic Elementary School
Elementary: CatholicRichmond Street Public School
Elementary: PublicDSBN Academy
Secondary: PublicThorold Secondary School
Secondary: PublicSt Catharines Collegiate Institute and Vocational School
Secondary: PublicLaura Secord Secondary School
Secondary: PublicSir Winston Churchill Secondary School
Secondary: PublicDenis Morris Catholic High School
Secondary: Catholic-
Cracker Jacks Bar + Grill
207 Keefer Road, Thorold, ON L2V 4N3 0.1km -
The Overtime Pub
19 Front Street N, Thorold, ON L2V 1X3 0.95km -
Donnelly's Irish Pub
54 Front Street S, Thorold, ON L2V 1X3 2.2km
-
Teafun-St. Catharines
3250 Schmon Pkwy, Thorold, ON L2V 4Y6 1.88km -
Tim Hortons
440 St Davids Rd West, St Catharines, ON L2T 4E6 2.07km -
Homestead Donuts & Wholesale
26 Pine Street S, Thorold, ON L2V 3L2 2.11km
-
Anytime Fitness
306 Glendale Avenue, St. Catharines, ON L2T 2L5 2.95km -
Relentless MMA & Fitness
105 Merritt Street, Saint Catharines, ON L2T 1J7 3.18km -
Body Shop Athletic Training and Fitness Centre
173 St. Paul Crescent, St. Catharines, ON L2S 1N4 5.06km
-
Glenridge Pharmacy
209 Glenridge Avenue, St Catharines, ON L2T 3J6 3.97km -
King St Pharmacy
110 King Street, St Catharines, ON L2R 3H8 5.96km -
Shoppers Drug Mart
275 Fourth Ave, St Catharines, ON L2S 3P4 6.45km
-
Cracker Jacks Bar + Grill
207 Keefer Road, Thorold, ON L2V 4N3 0.1km -
Big Red Markets
206 Richmond Street, Thorold, ON L2V 4L8 0.96km -
Peppinos Pizzeria
103 Pine Street S, Thorold, ON L2V 3M2 1.6km
-
Pendale Plaza
210 Glendale Ave, St. Catharines, ON L2T 2K5 2.6km -
Pen Centre
221 Glendale Avenue, St Catharines, ON L2T 2K9 3.06km -
Glenridge Plaza
236 Glenridge Avenue, St. Catharines, ON L2T 3J9 3.92km
-
Big Red Markets
206 Richmond Street, Thorold, ON L2V 4L8 0.96km -
Pepper Palace
300 Taylor Street, Unit 729, Niagara-on-the-Lake, ON L0S 1J0 6.8km -
Bulk Barn
210 Glendale Avenue, St Catharines, ON L2T 2K9 2.63km
-
LCBO
7481 Oakwood Drive, Niagara Falls, ON 9.25km -
LCBO
102 Primeway Drive, Welland, ON L3B 0A1 10.48km -
LCBO
5389 Ferry Street, Niagara Falls, ON L2G 1R9 11.19km
-
Ed's Auto Sales
250 Merritt Street, St Catharines, ON L2T 1J8 3.12km -
Petro Canada
198 Glenridge Avenue, St Catharines, ON L2T 3J8 4.13km -
Esso Hartzel
120 Hartzell Road, St Catharines, ON L2P 1N5 4.63km
-
Landmark Cinemas
221 Glendale Avenue, St Catharines, ON L2T 2K9 3.17km -
Can View Drive-In
1956 Highway 20, Fonthill, ON L0S 1E0 5.08km -
Cineplex Odeon Niagara Square Cinemas
7555 Montrose Road, Niagara Falls, ON L2H 2E9 8.68km
-
Niagara Falls Public Library
4848 Victoria Avenue, Niagara Falls, ON L2E 4C5 11.86km -
Libraries
4848 Victoria Avenue, Niagara Falls, ON L2E 4C5 11.9km -
Welland Public Libray-Main Branch
50 The Boardwalk, Welland, ON L3B 6J1 13.18km
-
Welland County General Hospital
65 3rd St, Welland, ON L3B 14.47km -
Mount St Mary's Hospital of Niagara Falls
5300 Military Rd 15.9km -
West Lincoln Memorial Hospital
169 Main Street E, Grimsby, ON L3M 1P3 27.66km
-
South Hills Mountain Bike Trails
Ontario 1.42km -
Treeview Park
2A Via Del Monte (Allanburg Road), St. Catharines ON 2.51km -
Allenburg Community Park
1560 Falls St, Thorold ON L0S 1A0 3.57km
-
Tom Daley
1355 Upper's Lane, Thorold ON 1.83km -
Scotiabank
500 Glenridge Ave, St Catharines ON L2S 3A1 2.41km -
Scotiabank
573 Glenridge Ave B, St. Catharines ON L2S 3A1 2.7km



