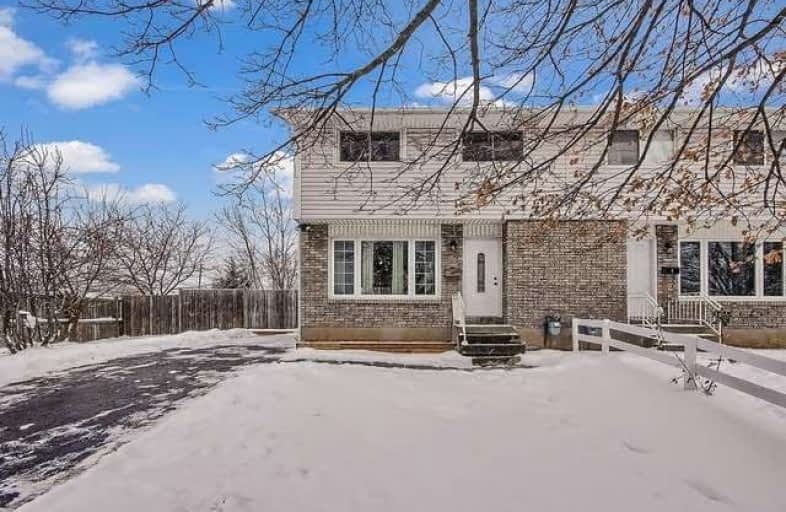Sold on Jan 12, 2018
Note: Property is not currently for sale or for rent.

-
Type: Semi-Detached
-
Style: 2-Storey
-
Size: 700 sqft
-
Lot Size: 36.32 x 120 Feet
-
Age: 31-50 years
-
Taxes: $2,400 per year
-
Days on Site: 24 Days
-
Added: Sep 07, 2019 (3 weeks on market)
-
Updated:
-
Last Checked: 1 month ago
-
MLS®#: X4009697
-
Listed By: Royal lepage terrequity realty, brokerage
Attention Investors And First Time Homebuyers. Welcome To 2 Romy Crescent, An Updated 3+1 Bed, 2 Bath Semi Ideally Located In Thorold's Confederation Heights. Less Than 5Km From Brock University And Directly On A Bus Route, This Property Is Sure To Please.
Extras
Fridge, Stove, Pantry, Washer, Dryer, All Elf And Window Coverings.
Property Details
Facts for 2 Romy Crescent, Thorold
Status
Days on Market: 24
Last Status: Sold
Sold Date: Jan 12, 2018
Closed Date: Mar 29, 2018
Expiry Date: Mar 15, 2018
Sold Price: $283,500
Unavailable Date: Jan 12, 2018
Input Date: Dec 19, 2017
Prior LSC: Sold
Property
Status: Sale
Property Type: Semi-Detached
Style: 2-Storey
Size (sq ft): 700
Age: 31-50
Area: Thorold
Availability Date: Flex
Inside
Bedrooms: 3
Bedrooms Plus: 1
Bathrooms: 2
Kitchens: 1
Rooms: 6
Den/Family Room: No
Air Conditioning: Other
Fireplace: No
Laundry Level: Lower
Central Vacuum: N
Washrooms: 2
Utilities
Electricity: Yes
Gas: Yes
Cable: Yes
Telephone: Yes
Building
Basement: Finished
Heat Type: Forced Air
Heat Source: Gas
Exterior: Brick
Exterior: Vinyl Siding
Elevator: N
UFFI: No
Water Supply: Municipal
Physically Handicapped-Equipped: N
Special Designation: Unknown
Retirement: N
Parking
Driveway: Private
Garage Type: None
Covered Parking Spaces: 3
Total Parking Spaces: 3
Fees
Tax Year: 2017
Tax Legal Description: Pcl 1-2 Sec M54; Pt Lt 1 Pl M54, Pt 1, 59R2078
Taxes: $2,400
Highlights
Feature: Cul De Sac
Feature: Public Transit
Feature: School
Feature: School Bus Route
Land
Cross Street: Hwy 58/ Richmond & R
Municipality District: Thorold
Fronting On: East
Parcel Number: 640460002
Pool: None
Sewer: Sewers
Lot Depth: 120 Feet
Lot Frontage: 36.32 Feet
Acres: < .50
Waterfront: None
Additional Media
- Virtual Tour: http://tours.panapix.com/idx/482538
Rooms
Room details for 2 Romy Crescent, Thorold
| Type | Dimensions | Description |
|---|---|---|
| Living Main | 4.11 x 4.72 | |
| Dining Main | 2.59 x 3.05 | |
| Kitchen Main | 3.05 x 3.05 | |
| Br 2nd | 3.05 x 3.66 | |
| Br 2nd | 2.59 x 3.96 | |
| Br 2nd | 2.59 x 3.05 | |
| Br Lower | 3.35 x 3.35 | |
| Laundry Lower | 2.74 x 3.18 |
| XXXXXXXX | XXX XX, XXXX |
XXXX XXX XXXX |
$XXX,XXX |
| XXX XX, XXXX |
XXXXXX XXX XXXX |
$XXX,XXX |
| XXXXXXXX XXXX | XXX XX, XXXX | $283,500 XXX XXXX |
| XXXXXXXX XXXXXX | XXX XX, XXXX | $289,000 XXX XXXX |

Burleigh Hill Public School
Elementary: PublicÉÉC Sainte-Marguerite-Bourgeoys-St.Cath
Elementary: CatholicWestmount Public School
Elementary: PublicSt Charles Catholic Elementary School
Elementary: CatholicMonsignor Clancy Catholic Elementary School
Elementary: CatholicRichmond Street Public School
Elementary: PublicDSBN Academy
Secondary: PublicThorold Secondary School
Secondary: PublicSt Catharines Collegiate Institute and Vocational School
Secondary: PublicLaura Secord Secondary School
Secondary: PublicSir Winston Churchill Secondary School
Secondary: PublicDenis Morris Catholic High School
Secondary: Catholic

