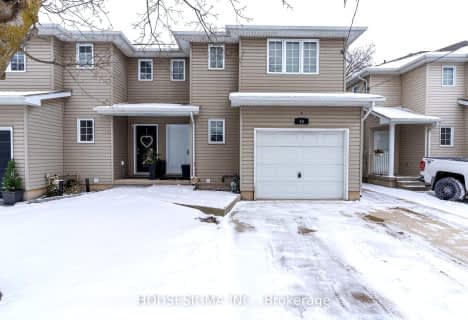Sold on Nov 18, 2019
Note: Property is not currently for sale or for rent.

-
Type: Detached
-
Style: 2-Storey
-
Lot Size: 30.18 x 91.86
-
Age: New
-
Days on Site: 7 Days
-
Added: Nov 15, 2024 (1 week on market)
-
Updated:
-
Last Checked: 2 months ago
-
MLS®#: X8686537
-
Listed By: Royal lepage nrc realty
New 2 storey home in Empire Legacy. Enjoy open concept great room, kitchen and dinette. Upper level enjoys 3 bedrooms and 2 baths. Full basement for additional space. Convenient to Niagara College, Brock University, shopping, 15 minutes from Niagara Falls, St. Catharines, Welland and Port Colborne. Vacant for immediate occupancy
Property Details
Facts for 20 FROGGY Drive, Thorold
Status
Days on Market: 7
Last Status: Sold
Sold Date: Nov 18, 2019
Closed Date: Dec 01, 2019
Expiry Date: Dec 30, 2019
Sold Price: $1,900
Unavailable Date: Nov 18, 2019
Input Date: Nov 11, 2019
Prior LSC: Sold
Property
Status: Sale
Property Type: Detached
Style: 2-Storey
Age: New
Area: Thorold
Community: 562 - Hurricane/Merrittville
Availability Date: Immediate
Assessment Year: 2019
Inside
Bedrooms: 3
Bathrooms: 3
Kitchens: 1
Rooms: 9
Air Conditioning: Central Air
Fireplace: No
Washrooms: 3
Building
Basement: Full
Basement 2: Unfinished
Heat Type: Forced Air
Heat Source: Gas
Exterior: Brick Front
Exterior: Vinyl Siding
Green Verification Status: Y
Water Supply: Municipal
Special Designation: Unknown
Parking
Driveway: Front Yard
Garage Spaces: 1
Garage Type: Attached
Covered Parking Spaces: 1
Total Parking Spaces: 2
Fees
Tax Year: 2019
Tax Legal Description: LOT 370, PLAN 59M454 SUBJECT TO AN EASEMENT FOR ENTRY AS IN SN60
Land
Cross Street: Kottmeier/Vaughn
Municipality District: Thorold
Parcel Number: 644270587
Pool: None
Sewer: Sewers
Lot Depth: 91.86
Lot Frontage: 30.18
Acres: < .50
Zoning: RES
Rooms
Room details for 20 FROGGY Drive, Thorold
| Type | Dimensions | Description |
|---|---|---|
| Great Rm Main | 5.18 x 7.01 | |
| Kitchen Main | 3.35 x 3.65 | |
| Dining Main | 2.84 x 4.26 | |
| Prim Bdrm 2nd | 3.47 x 4.39 | |
| Br 2nd | 3.04 x 3.96 | |
| Br 2nd | 3.20 x 3.65 | |
| Bathroom Main | - | |
| Bathroom 2nd | - | |
| Bathroom 2nd | - |
| XXXXXXXX | XXX XX, XXXX |
XXXX XXX XXXX |
$XXX,XXX |
| XXX XX, XXXX |
XXXXXX XXX XXXX |
$XXX,XXX | |
| XXXXXXXX | XXX XX, XXXX |
XXXX XXX XXXX |
$X,XXX |
| XXX XX, XXXX |
XXXXXX XXX XXXX |
$X,XXX | |
| XXXXXXXX | XXX XX, XXXX |
XXXX XXX XXXX |
$XXX,XXX |
| XXX XX, XXXX |
XXXXXX XXX XXXX |
$XXX,XXX |
| XXXXXXXX XXXX | XXX XX, XXXX | $740,000 XXX XXXX |
| XXXXXXXX XXXXXX | XXX XX, XXXX | $745,000 XXX XXXX |
| XXXXXXXX XXXX | XXX XX, XXXX | $1,900 XXX XXXX |
| XXXXXXXX XXXXXX | XXX XX, XXXX | $1,900 XXX XXXX |
| XXXXXXXX XXXX | XXX XX, XXXX | $740,000 XXX XXXX |
| XXXXXXXX XXXXXX | XXX XX, XXXX | $745,000 XXX XXXX |

Glendale Public School
Elementary: PublicRoss Public School
Elementary: PublicSt Andrew Catholic Elementary School
Elementary: CatholicQuaker Road Public School
Elementary: PublicAlexander Kuska KSG Catholic Elementary School
Elementary: CatholicSt Kevin Catholic Elementary School
Elementary: CatholicÉcole secondaire Confédération
Secondary: PublicEastdale Secondary School
Secondary: PublicÉSC Jean-Vanier
Secondary: CatholicCentennial Secondary School
Secondary: PublicE L Crossley Secondary School
Secondary: PublicNotre Dame College School
Secondary: Catholic- 3 bath
- 3 bed
- 2000 sqft
48 South Street North, Thorold, Ontario • L0S 1K0 • 561 - Port Robinson

