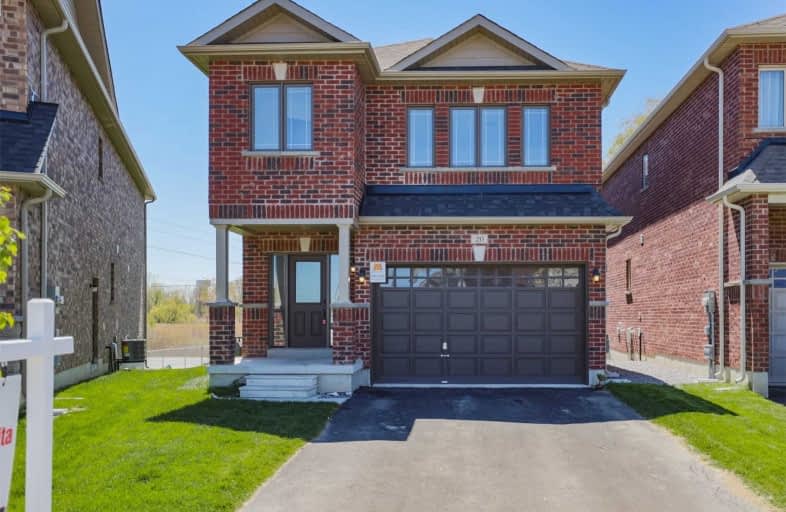Sold on May 25, 2021
Note: Property is not currently for sale or for rent.

-
Type: Detached
-
Style: 2-Storey
-
Size: 2000 sqft
-
Lot Size: 25.69 x 130 Feet
-
Age: 0-5 years
-
Taxes: $5,510 per year
-
Days on Site: 8 Days
-
Added: May 17, 2021 (1 week on market)
-
Updated:
-
Last Checked: 2 months ago
-
MLS®#: X5237563
-
Listed By: Royal lepage flower city realty, brokerage
Beautiful 1 Year Old Fully Detached 4 Bedroom 3 Washroom Bright & Very Clean House. Large Window & Kitchen Island. Big Lot Size Backing On To No Homes. Must See. Master Bedroom Has Ensuite, Large Size Bedrooms. Easy Access To 401 & Niagara Falls, St Catherines, Brock University & Much More.
Property Details
Facts for 20 Palace Street, Thorold
Status
Days on Market: 8
Last Status: Sold
Sold Date: May 25, 2021
Closed Date: Jun 14, 2021
Expiry Date: Jul 31, 2021
Sold Price: $810,000
Unavailable Date: May 25, 2021
Input Date: May 17, 2021
Prior LSC: Listing with no contract changes
Property
Status: Sale
Property Type: Detached
Style: 2-Storey
Size (sq ft): 2000
Age: 0-5
Area: Thorold
Availability Date: Immediate
Inside
Bedrooms: 4
Bathrooms: 3
Kitchens: 1
Rooms: 7
Den/Family Room: Yes
Air Conditioning: Central Air
Fireplace: No
Washrooms: 3
Building
Basement: Unfinished
Heat Type: Forced Air
Heat Source: Gas
Exterior: Brick
Water Supply: Municipal
Special Designation: Unknown
Parking
Driveway: Private
Garage Spaces: 1
Garage Type: Built-In
Covered Parking Spaces: 2
Total Parking Spaces: 3
Fees
Tax Year: 2021
Tax Legal Description: Lot 100 Plan 59M466Lot
Taxes: $5,510
Land
Cross Street: Palace St & Baker
Municipality District: Thorold
Fronting On: North
Pool: None
Sewer: Sewers
Lot Depth: 130 Feet
Lot Frontage: 25.69 Feet
Additional Media
- Virtual Tour: http://www.myvisuallistings.com/vtnb/311368
Rooms
Room details for 20 Palace Street, Thorold
| Type | Dimensions | Description |
|---|---|---|
| Living Main | 3.35 x 6.01 | Large Window |
| Dining Main | 3.30 x 3.66 | Tile Floor, Walk-Out, Window |
| Kitchen Main | 3.52 x 4.00 | Tile Floor, Window |
| Powder Rm Main | 1.08 x 2.50 | |
| Master 2nd | 3.96 x 4.83 | Ensuite Bath, Window |
| 2nd Br 2nd | 3.45 x 4.11 | Large Window, Broadloom |
| 3rd Br 2nd | 3.45 x 4.83 | Window, Broadloom |
| 4th Br 2nd | 3.44 x 3.65 | Window, Broadloom |
| Bathroom 2nd | - | |
| Bathroom 2nd | - |
| XXXXXXXX | XXX XX, XXXX |
XXXX XXX XXXX |
$XXX,XXX |
| XXX XX, XXXX |
XXXXXX XXX XXXX |
$XXX,XXX | |
| XXXXXXXX | XXX XX, XXXX |
XXXXXXX XXX XXXX |
|
| XXX XX, XXXX |
XXXXXX XXX XXXX |
$X,XXX | |
| XXXXXXXX | XXX XX, XXXX |
XXXXXXXX XXX XXXX |
|
| XXX XX, XXXX |
XXXXXX XXX XXXX |
$X,XXX |
| XXXXXXXX XXXX | XXX XX, XXXX | $810,000 XXX XXXX |
| XXXXXXXX XXXXXX | XXX XX, XXXX | $699,000 XXX XXXX |
| XXXXXXXX XXXXXXX | XXX XX, XXXX | XXX XXXX |
| XXXXXXXX XXXXXX | XXX XX, XXXX | $2,000 XXX XXXX |
| XXXXXXXX XXXXXXXX | XXX XX, XXXX | XXX XXXX |
| XXXXXXXX XXXXXX | XXX XX, XXXX | $2,200 XXX XXXX |

First Nations School of Toronto Junior Senior
Elementary: PublicSt Paul Catholic School
Elementary: CatholicQueen Alexandra Middle School
Elementary: PublicDundas Junior Public School
Elementary: PublicMarket Lane Junior and Senior Public School
Elementary: PublicNelson Mandela Park Public School
Elementary: PublicMsgr Fraser College (St. Martin Campus)
Secondary: CatholicInglenook Community School
Secondary: PublicSt Michael's Choir (Sr) School
Secondary: CatholicSEED Alternative
Secondary: PublicEastdale Collegiate Institute
Secondary: PublicCALC Secondary School
Secondary: Public

