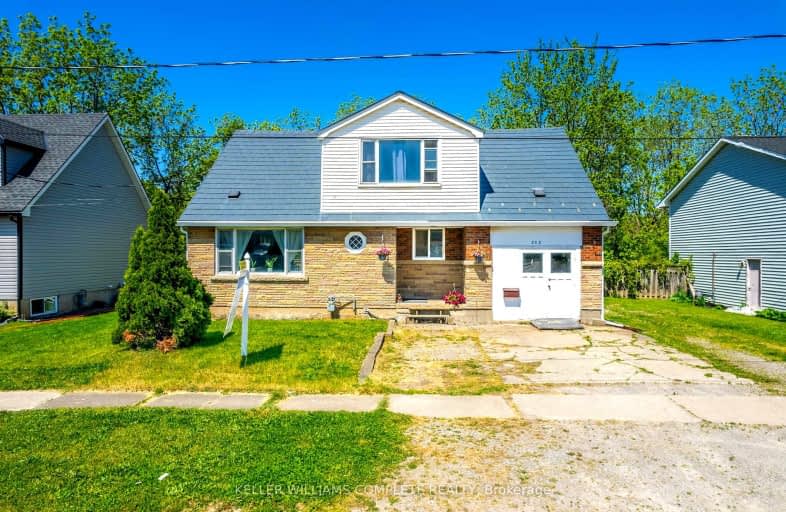Car-Dependent
- Almost all errands require a car.
Minimal Transit
- Almost all errands require a car.
Somewhat Bikeable
- Most errands require a car.

Prince of Wales Public School
Elementary: PublicWestmount Public School
Elementary: PublicOntario Public School
Elementary: PublicSt Charles Catholic Elementary School
Elementary: CatholicMonsignor Clancy Catholic Elementary School
Elementary: CatholicRichmond Street Public School
Elementary: PublicDSBN Academy
Secondary: PublicThorold Secondary School
Secondary: PublicWestlane Secondary School
Secondary: PublicSaint Michael Catholic High School
Secondary: CatholicSir Winston Churchill Secondary School
Secondary: PublicDenis Morris Catholic High School
Secondary: Catholic-
Cracker Jacks Bar + Grill
207 Keefer Road, Thorold, ON L2V 4N3 1.82km -
Donnelly's Irish Pub
54 Front Street S, Thorold, ON L2V 1X3 2.3km -
The Overtime Pub
19 Front Street N, Thorold, ON L2V 1X3 2.31km
-
Tim Hortons
1040 Thorold Stone Road, Thorold, ON L2E 6S4 2.12km -
Homestead Donuts & Wholesale
26 Pine Street S, Thorold, ON L2V 3L2 2.38km -
JC Patissier
33 Front Street S, Thorold, ON L2V 1W8 2.39km
-
Synergy Fitness
6045 Transit Rd E 42.18km
-
Glenridge Pharmacy
209 Glenridge Avenue, St Catharines, ON L2T 3J6 5.44km -
Drugstore Pharmacy
6940 Morrison Street, Niagara Falls, ON L2E 7K5 6.93km -
King St Pharmacy
110 King Street, St Catharines, ON L2R 3H8 7.34km
-
Peppinos Pizzeria
103 Pine Street S, Thorold, ON L2V 3M2 1.66km -
Cracker Jacks Bar + Grill
207 Keefer Road, Thorold, ON L2V 4N3 1.82km -
Donnelly's Irish Pub
54 Front Street S, Thorold, ON L2V 1X3 2.3km
-
Pendale Plaza
210 Glendale Ave, St. Catharines, ON L2T 2K5 3.93km -
Pen Centre
221 Glendale Avenue, St Catharines, ON L2T 2K9 4.28km -
Glenridge Plaza
236 Glenridge Avenue, St. Catharines, ON L2T 3J9 5.42km
-
Pepper Palace
300 Taylor Street, Unit 729, Niagara-on-the-Lake, ON L0S 1J0 6.57km -
Big Red Markets
133 Front Street N, Thorold, ON L2V 0A3 3.25km -
Bulk Barn
221 Glendale Avenue, St Catharines, ON L2T 2K9 3.99km
-
LCBO
7481 Oakwood Drive, Niagara Falls, ON 7.44km -
LCBO
5389 Ferry Street, Niagara Falls, ON L2G 1R9 9.4km -
LCBO
102 Primeway Drive, Welland, ON L3B 0A1 10.06km
-
Ed's Auto Sales
250 Merritt Street, St Catharines, ON L2T 1J8 3.96km -
J & S Heating And Air Conditioning
425 Glendale Avenue, St. Catharines, ON L2P 3Y1 4.35km -
Lundy's Petro Canada
8209 Lundy's Lane, Niagara Falls, ON L2H 1H3 5.28km
-
Landmark Cinemas
221 Glendale Avenue, St Catharines, ON L2T 2K9 4.44km -
Can View Drive-In
1956 Highway 20, Fonthill, ON L0S 1E0 5.02km -
Cineplex Odeon Niagara Square Cinemas
7555 Montrose Road, Niagara Falls, ON L2H 2E9 6.88km
-
Niagara Falls Public Library
4848 Victoria Avenue, Niagara Falls, ON L2E 4C5 10.15km -
Libraries
4848 Victoria Avenue, Niagara Falls, ON L2E 4C5 10.19km -
Niagara Falls Public Library
1425 Main St, Earl W. Brydges Bldg 11.91km
-
Welland County General Hospital
65 3rd St, Welland, ON L3B 14.2km -
Mount St Mary's Hospital of Niagara Falls
5300 Military Rd 14.55km -
DeGraff Memorial Hospital
445 Tremont St 28.59km
-
Mel Swart - Lake Gibson Conservation Park
Decew Rd (near Beaverdams Rd.), Thorold ON 2.11km -
Glengarry Park
63 Glengarry Rd, St. Catharines ON 4.42km -
Preakness Neighbourhood Park
Preakness St, Niagara Falls ON L2H 2W6 5.6km
-
RBC Royal Bank
344 Glendale Ave, St. Catharines ON L2T 4E3 3.94km -
TD Bank Financial Group
221 Glendale Ave, St Catharines ON L2T 2K9 4.04km -
Scotiabank
319 Merritt St, St Catharines ON L2T 1K3 4.24km
- 4 bath
- 4 bed
- 2000 sqft
415 Barker Parkway, Thorold, Ontario • L2V 0K6 • 560 - Rolling Meadows
- 2 bath
- 5 bed
38 Buchanan Crescent, Thorold, Ontario • L2V 4M5 • 558 - Confederation Heights
- 3 bath
- 4 bed
- 2000 sqft
126 Sunset Way, Thorold, Ontario • L0S 1A0 • 560 - Rolling Meadows








