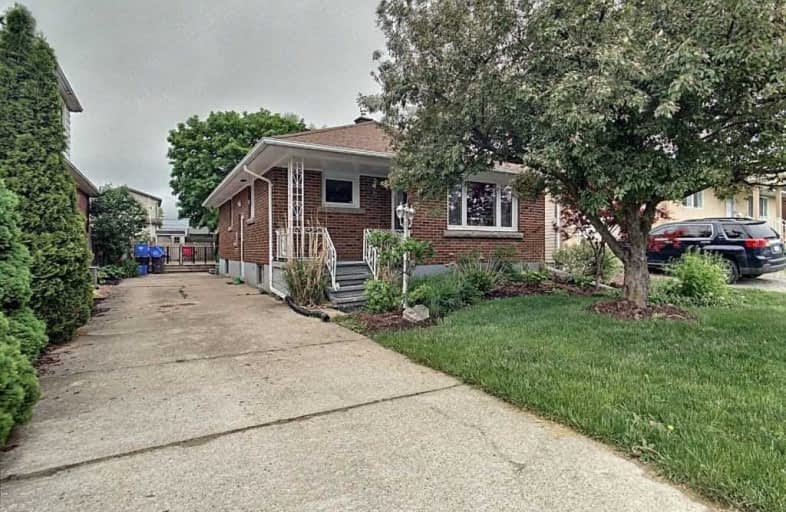
Prince of Wales Public School
Elementary: Public
2.35 km
Westmount Public School
Elementary: Public
3.02 km
Ontario Public School
Elementary: Public
1.05 km
St Charles Catholic Elementary School
Elementary: Catholic
2.89 km
Monsignor Clancy Catholic Elementary School
Elementary: Catholic
2.78 km
Richmond Street Public School
Elementary: Public
2.30 km
DSBN Academy
Secondary: Public
6.49 km
Thorold Secondary School
Secondary: Public
3.01 km
Westlane Secondary School
Secondary: Public
5.37 km
Saint Michael Catholic High School
Secondary: Catholic
5.48 km
Sir Winston Churchill Secondary School
Secondary: Public
5.25 km
Denis Morris Catholic High School
Secondary: Catholic
5.36 km

