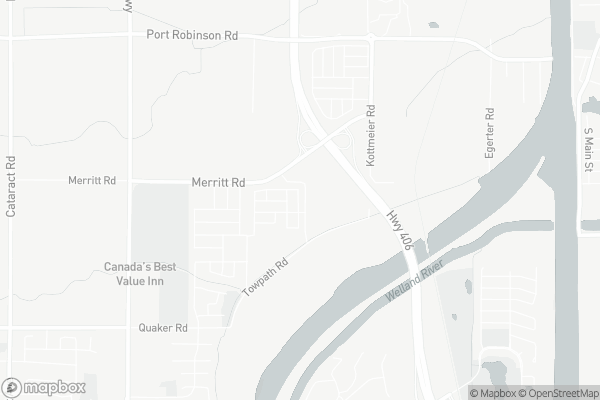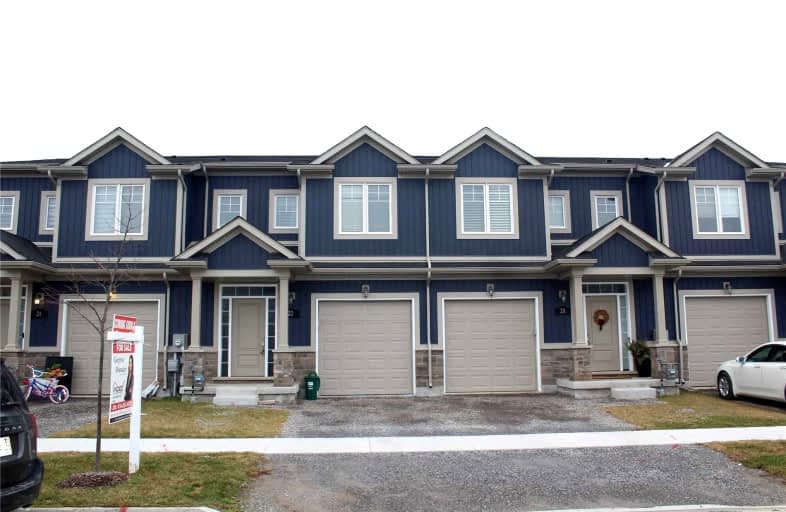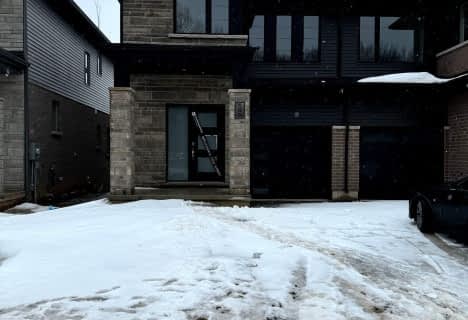Car-Dependent
- Almost all errands require a car.
Minimal Transit
- Almost all errands require a car.
Somewhat Bikeable
- Most errands require a car.

Glendale Public School
Elementary: PublicRoss Public School
Elementary: PublicSt Andrew Catholic Elementary School
Elementary: CatholicQuaker Road Public School
Elementary: PublicAlexander Kuska KSG Catholic Elementary School
Elementary: CatholicSt Kevin Catholic Elementary School
Elementary: CatholicÉcole secondaire Confédération
Secondary: PublicEastdale Secondary School
Secondary: PublicÉSC Jean-Vanier
Secondary: CatholicCentennial Secondary School
Secondary: PublicE L Crossley Secondary School
Secondary: PublicNotre Dame College School
Secondary: Catholic-
Merritt Island
Welland ON 3.97km -
Peace Park
Fonthill ON L0S 1E0 4.31km -
Guerrilla Park
21 W Main St, Welland ON 4.59km
-
TD Bank Financial Group
845 Niagara St, Welland ON L3C 1M4 1.82km -
BMO Bank of Montreal
800 Niagara St (in Seaway Mall), Welland ON L3C 5Z4 1.97km -
RBC Royal Bank
709 Niagara St, Welland ON L3C 1M2 2.33km
- 4 bath
- 4 bed
- 1500 sqft
44 Haney Drive, Thorold, Ontario • L2V 0G5 • 562 - Hurricane/Merrittville
- 3 bath
- 3 bed
- 1500 sqft
81 Melody Lane, Thorold, Ontario • L3B 0L4 • 562 - Hurricane/Merrittville
- 3 bath
- 3 bed
- 1500 sqft
30 Bentgrass Drive, Welland, Ontario • L3B 0H4 • 766 - Hwy 406/Welland
- 3 bath
- 3 bed
- 1100 sqft
52 Haney Drive, Thorold, Ontario • L2V 0G5 • 562 - Hurricane/Merrittville














