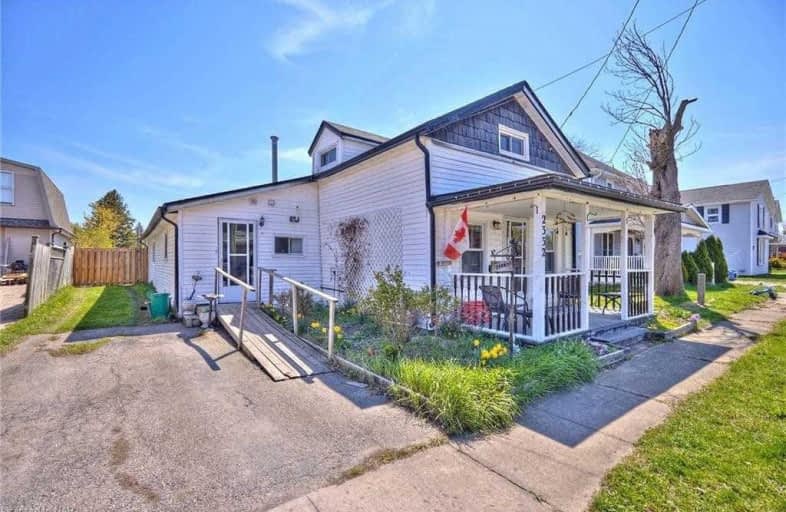Sold on May 02, 2021
Note: Property is not currently for sale or for rent.

-
Type: Detached
-
Style: 1 1/2 Storey
-
Size: 1100 sqft
-
Lot Size: 50 x 168.35 Feet
-
Age: 100+ years
-
Taxes: $2,571 per year
-
Days on Site: 5 Days
-
Added: Apr 27, 2021 (5 days on market)
-
Updated:
-
Last Checked: 2 months ago
-
MLS®#: X5212076
-
Listed By: Re/max niagara realty ltd., brokerage
Attention Flippers, Renovators, Or First Time Home Buyers ! Sit On The Front Porch And Watch The Ships Go By! Affordable Home In A Great Location, On A Large 50' X 168' Lot. Good Size Home At 1280 Sq. Ft. Welland Canal Across The Street (Approx. 50 Metres) The 45Km Welland Canal Parkway Trails Just Across The Allanburg Bridge On The Other Side ! Small Town Charm Bordering Niagara Falls And Thorold.
Property Details
Facts for 2332 Centre Street, Thorold
Status
Days on Market: 5
Last Status: Sold
Sold Date: May 02, 2021
Closed Date: May 31, 2021
Expiry Date: Jul 27, 2021
Sold Price: $350,000
Unavailable Date: May 02, 2021
Input Date: Apr 28, 2021
Prior LSC: Listing with no contract changes
Property
Status: Sale
Property Type: Detached
Style: 1 1/2 Storey
Size (sq ft): 1100
Age: 100+
Area: Thorold
Availability Date: 30-59 Days
Inside
Bedrooms: 2
Bathrooms: 2
Kitchens: 1
Rooms: 10
Den/Family Room: Yes
Air Conditioning: None
Fireplace: No
Washrooms: 2
Building
Basement: Crawl Space
Basement 2: Unfinished
Heat Type: Forced Air
Heat Source: Gas
Exterior: Vinyl Siding
Water Supply: Municipal
Special Designation: Unknown
Parking
Driveway: Private
Garage Type: None
Covered Parking Spaces: 2
Total Parking Spaces: 2
Fees
Tax Year: 2020
Tax Legal Description: Pcl 96-1 Sec M28;Lt 96 Pl M28 Thorold As Confirmed
Taxes: $2,571
Land
Cross Street: Lundy's Ln/Hwy 20 To
Municipality District: Thorold
Fronting On: West
Pool: None
Sewer: Sewers
Lot Depth: 168.35 Feet
Lot Frontage: 50 Feet
Zoning: R1B
Rooms
Room details for 2332 Centre Street, Thorold
| Type | Dimensions | Description |
|---|---|---|
| Living Main | 3.78 x 4.72 | |
| Kitchen Main | 3.99 x 4.72 | |
| Bathroom Main | - | 4 Pc Bath |
| Family Main | 4.44 x 4.50 | |
| Laundry Main | 3.61 x 6.32 | |
| Mudroom Main | 2.03 x 4.55 | |
| Br 2nd | 3.20 x 4.57 | |
| Br 2nd | 2.92 x 4.75 | |
| Loft 2nd | 2.97 x 3.71 | |
| Bathroom 2nd | - | 2 Pc Bath |
| XXXXXXXX | XXX XX, XXXX |
XXXX XXX XXXX |
$XXX,XXX |
| XXX XX, XXXX |
XXXXXX XXX XXXX |
$XXX,XXX |
| XXXXXXXX XXXX | XXX XX, XXXX | $350,000 XXX XXXX |
| XXXXXXXX XXXXXX | XXX XX, XXXX | $249,900 XXX XXXX |

Prince of Wales Public School
Elementary: PublicWestmount Public School
Elementary: PublicOntario Public School
Elementary: PublicSt Charles Catholic Elementary School
Elementary: CatholicMonsignor Clancy Catholic Elementary School
Elementary: CatholicRichmond Street Public School
Elementary: PublicÉSC Jean-Vanier
Secondary: CatholicThorold Secondary School
Secondary: PublicWestlane Secondary School
Secondary: PublicSaint Michael Catholic High School
Secondary: CatholicSir Winston Churchill Secondary School
Secondary: PublicDenis Morris Catholic High School
Secondary: Catholic

