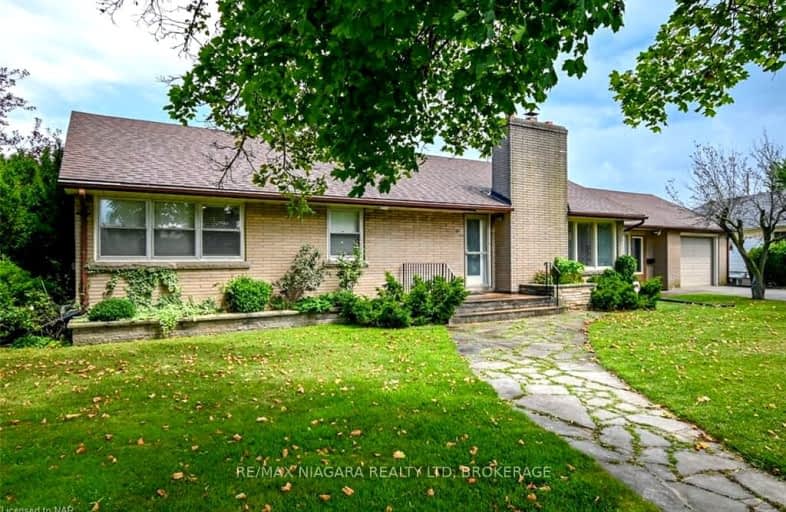Somewhat Walkable
- Some errands can be accomplished on foot.
Some Transit
- Most errands require a car.
Bikeable
- Some errands can be accomplished on bike.

Burleigh Hill Public School
Elementary: PublicÉÉC Sainte-Marguerite-Bourgeoys-St.Cath
Elementary: CatholicPrince of Wales Public School
Elementary: PublicWestmount Public School
Elementary: PublicSt Charles Catholic Elementary School
Elementary: CatholicMonsignor Clancy Catholic Elementary School
Elementary: CatholicDSBN Academy
Secondary: PublicThorold Secondary School
Secondary: PublicSt Catharines Collegiate Institute and Vocational School
Secondary: PublicLaura Secord Secondary School
Secondary: PublicSir Winston Churchill Secondary School
Secondary: PublicDenis Morris Catholic High School
Secondary: Catholic-
Neelon Park
3 Neelon St, St. Catharines ON 0.44km -
Mountain Locks Park
107 Merritt St, St. Catharines ON L2T 1J7 0.71km -
Burgoyne Woods Dog Park
70 Edgedale Rd, St. Catharines ON 2.32km
-
Tom Daley
1355 Upper's Lane, Thorold ON 0.75km -
HSBC ATM
63 Front St S, Thorold ON L2V 0A7 0.99km -
TD Bank Financial Group
240 Glendale Ave, St. Catharines ON L2T 2L2 1.11km
- 3 bath
- 3 bed
- 700 sqft
5 ST PETER Street, St. Catharines, Ontario • L2T 1N7 • 460 - Burleigh Hill
- 2 bath
- 3 bed
- 1100 sqft
59 Acadia Crescent, St. Catharines, Ontario • L2P 1H7 • 455 - Secord Woods
- 2 bath
- 3 bed
- 1100 sqft
36 Grove Avenue, St. Catharines, Ontario • L2P 1C7 • 455 - Secord Woods
- 2 bath
- 3 bed
- 1100 sqft
128 Saint David's Road, St. Catharines, Ontario • L2T 1R1 • 460 - Burleigh Hill
- 4 bath
- 4 bed
- 2500 sqft
96 Palace Street, Thorold, Ontario • L2V 0M9 • 557 - Thorold Downtown
- 2 bath
- 3 bed
- 700 sqft
62 Buchanan Crescent, Thorold, Ontario • L2V 4M5 • 558 - Confederation Heights
- 4 bath
- 3 bed
74 Raspberry Trail, Thorold, Ontario • L2V 5E2 • 558 - Confederation Heights
- 2 bath
- 3 bed
- 1500 sqft
7 Honey Locust Circle, Thorold, Ontario • L2V 5E3 • 558 - Confederation Heights
- 3 bath
- 4 bed
- 1500 sqft
8 Mac Beth Boulevard, St. Catharines, Ontario • L2T 2M2 • 461 - Glendale/Glenridge













